Italian Places
A home and a palazzo, the hill between the woods and the Venetian lagoon, modernity and classicism, different eras and histories coexist in the interiors that house the Molteni&C and Dada collections. “Italianstyle” homes, in which the art of living encounters beauty, where the classics of the Heritage Collection converse with contemporary pieces, Molteni&C icons and sophisticated Dada kitchens. Because industry had already fallen in love with art, because the link between past, present and contemporary is our Italian heritage, to be cherished and enhanced. Once again, stories of family, determination and challenges. And of visions, which have their roots in the Italian landscape.
Fondazione Querini Stampalia, Venezia
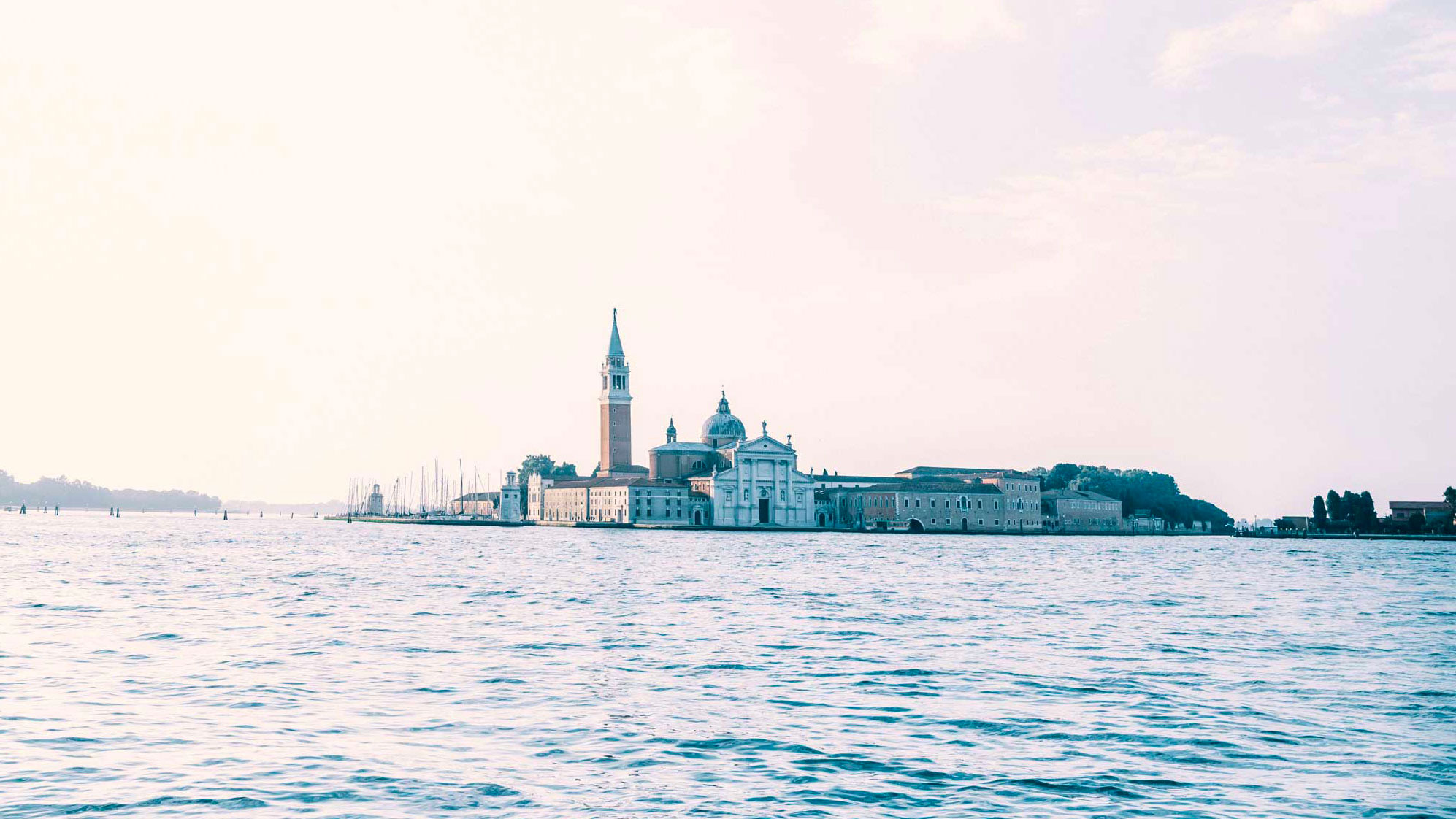
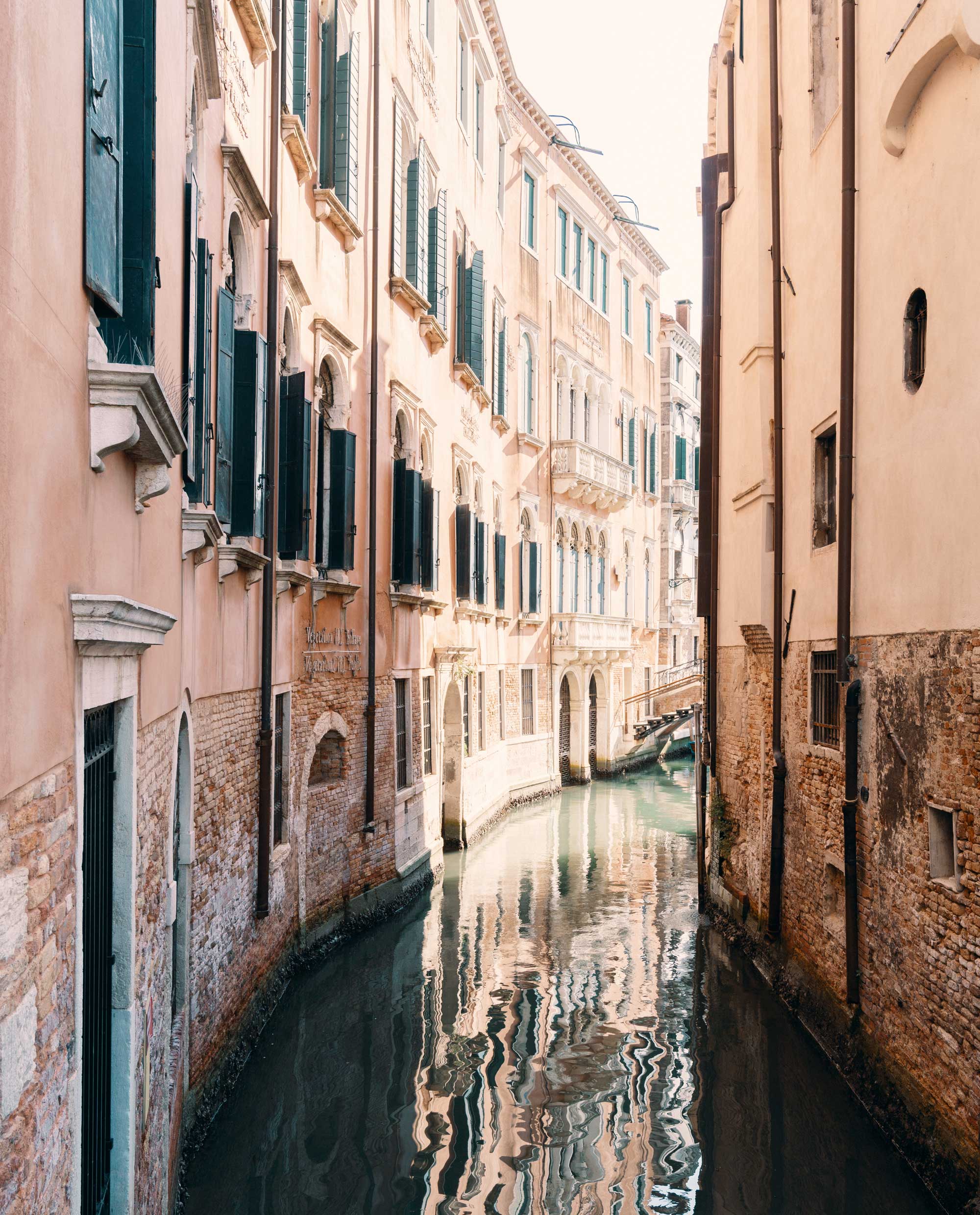
Palazzo Querini Stampalia in Venice, just a short walk from piazza San Marco, headquarters of the Foundation of the same name set up by count Giovanni, is a museum home open to the public since 1869. Today it houses the Library, with some 370.000 books, the Museum with furniture and paintings that retain the atmosphere of a patrician home, and an area for temporary exhibitions.
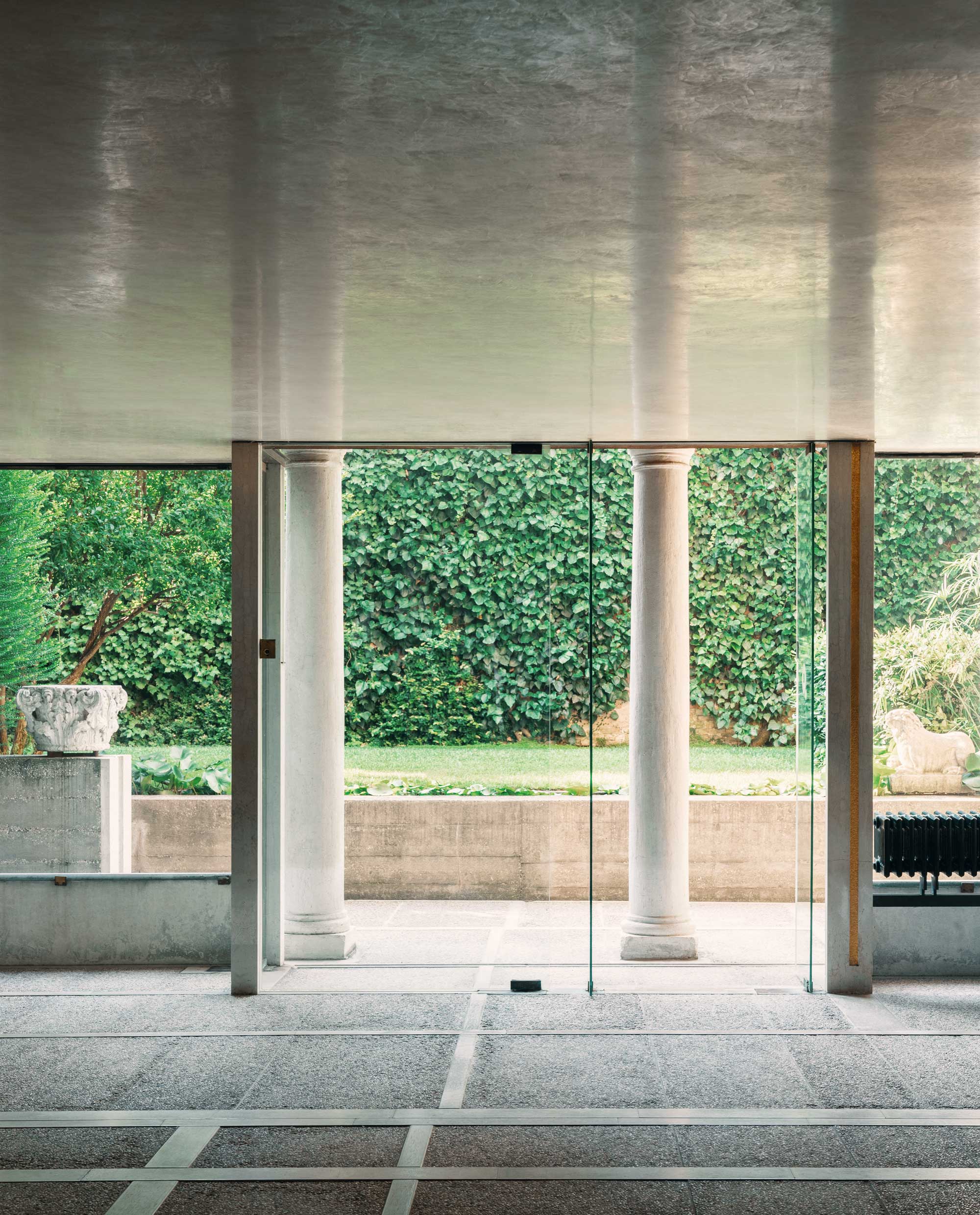
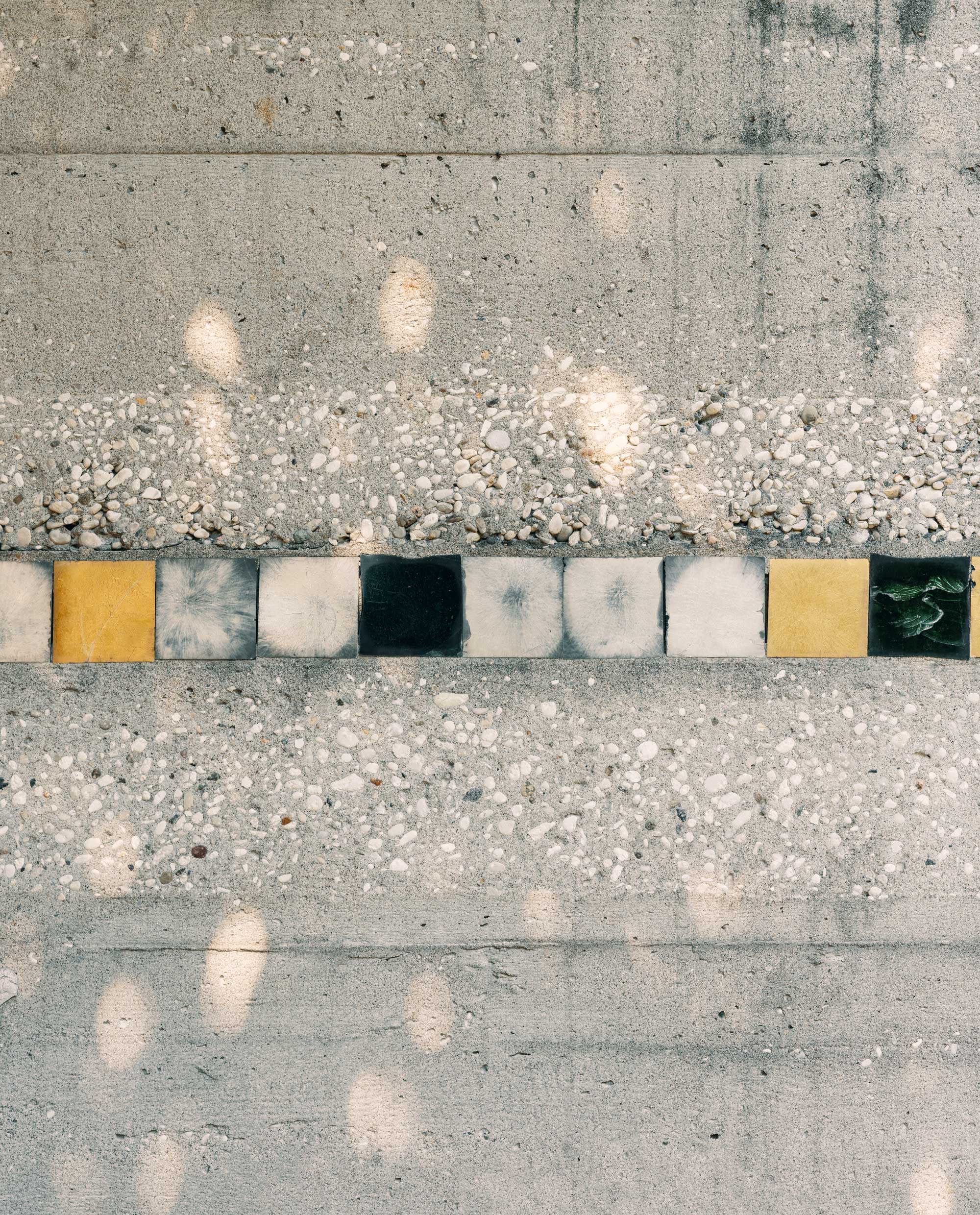
Palazzo Querini Stampalia in Venice, just a short walk from piazza San Marco, headquarters of the Foundation of the same name set up by count Giovanni, is a museum home open to the public since 1869. Today it houses the Library, with some 370.000 books, the Museum with furniture and paintings that retain the atmosphere of a patrician home, and an area for temporary exhibitions.
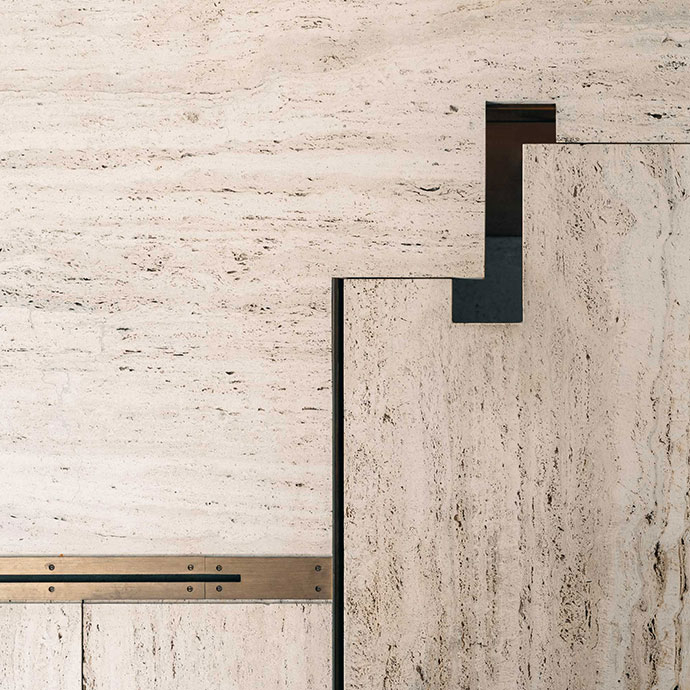
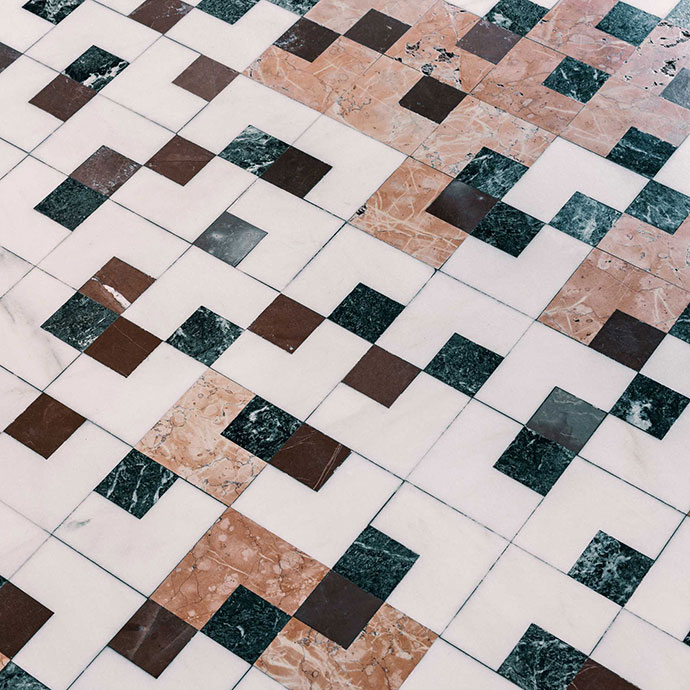
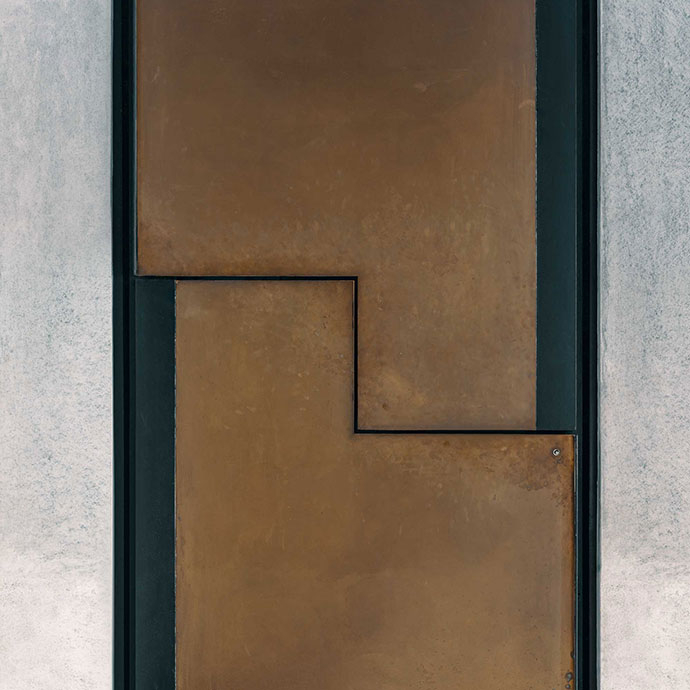
A venue with a cosmopolitan soul, the Foundation has been skillfully renovated with restoration work by Carlo Scarpa, Valeriano Pastor and Mario Botta. In the body of the 16th century palazzo, which has undergone rigorous conservation work, the ground floor features the area restored in 1963 by Carlo Scarpa, father of Tobia Scarpa, a long-time partner of Molteni&C. Mario Botta, a pupil of the Venetian Maestro, designed the building’s new service area around an atmospheric covered courtyard.
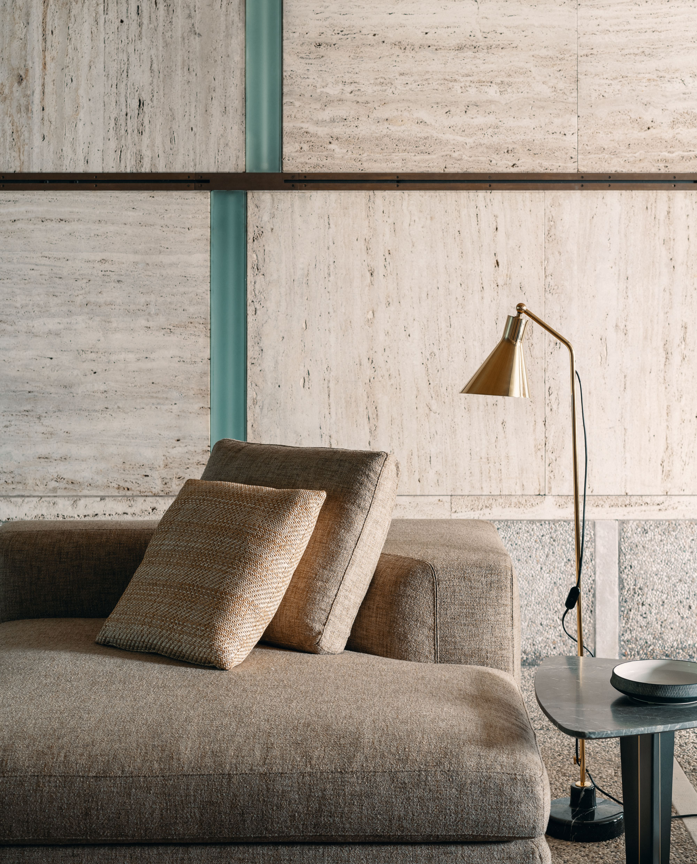
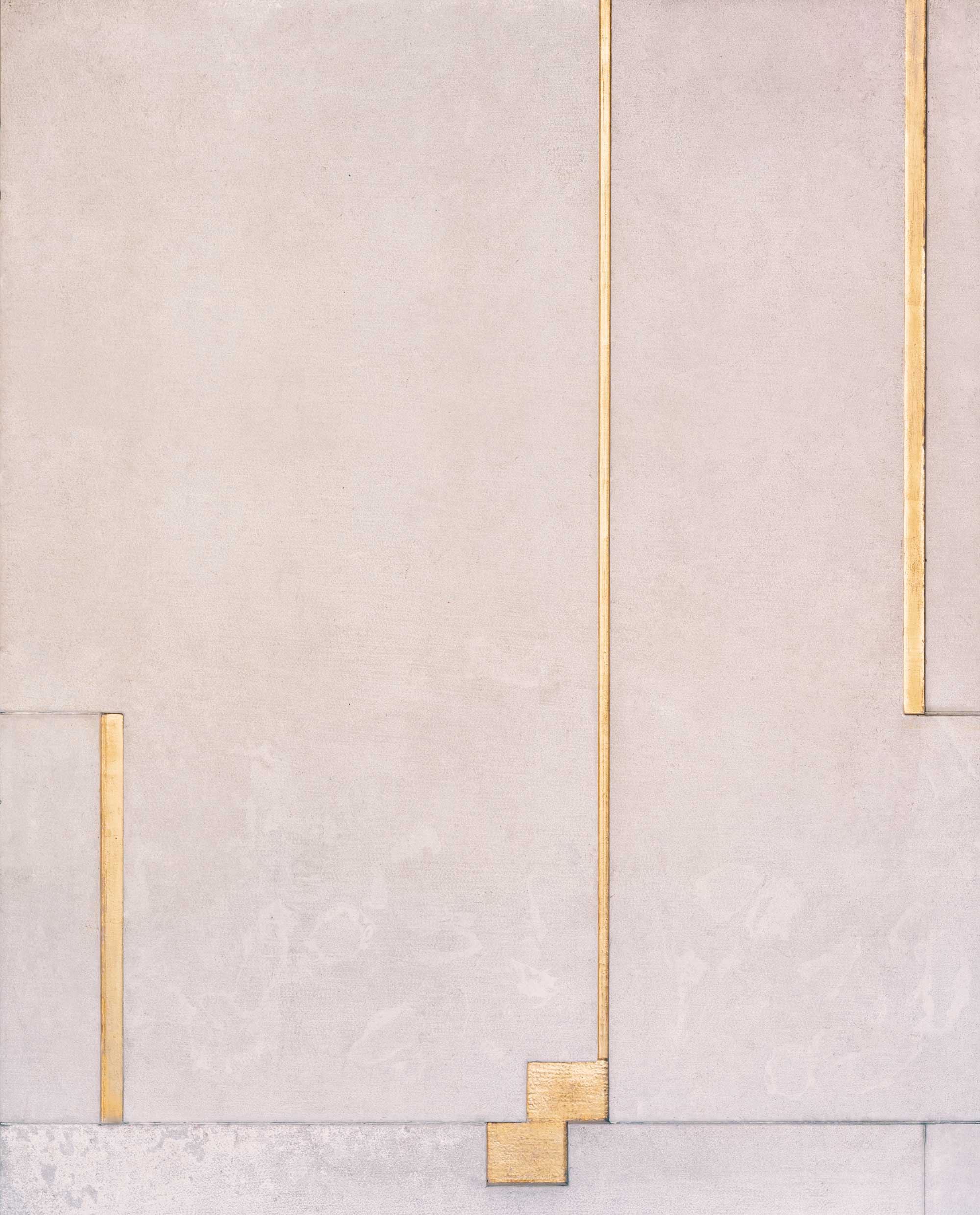
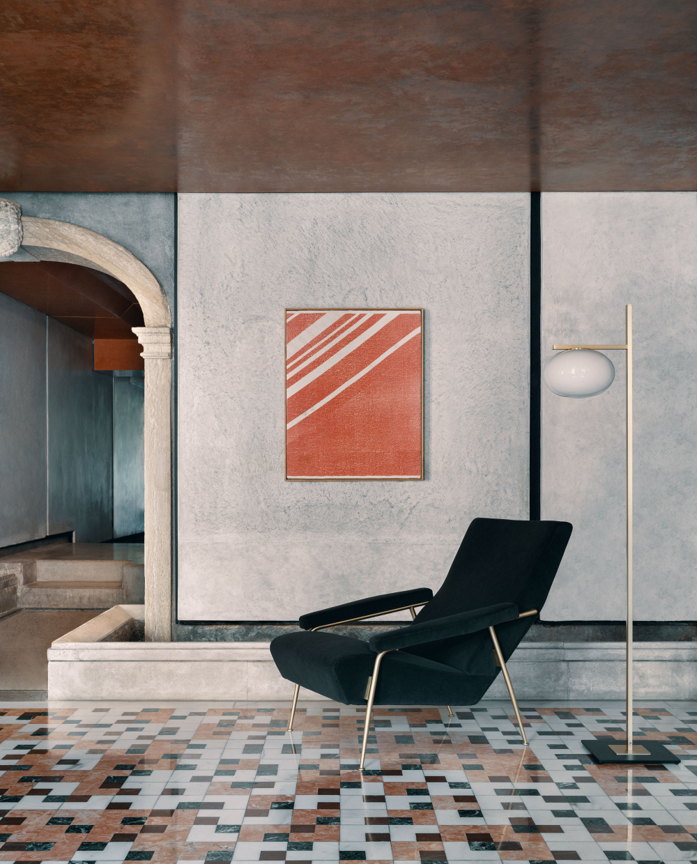
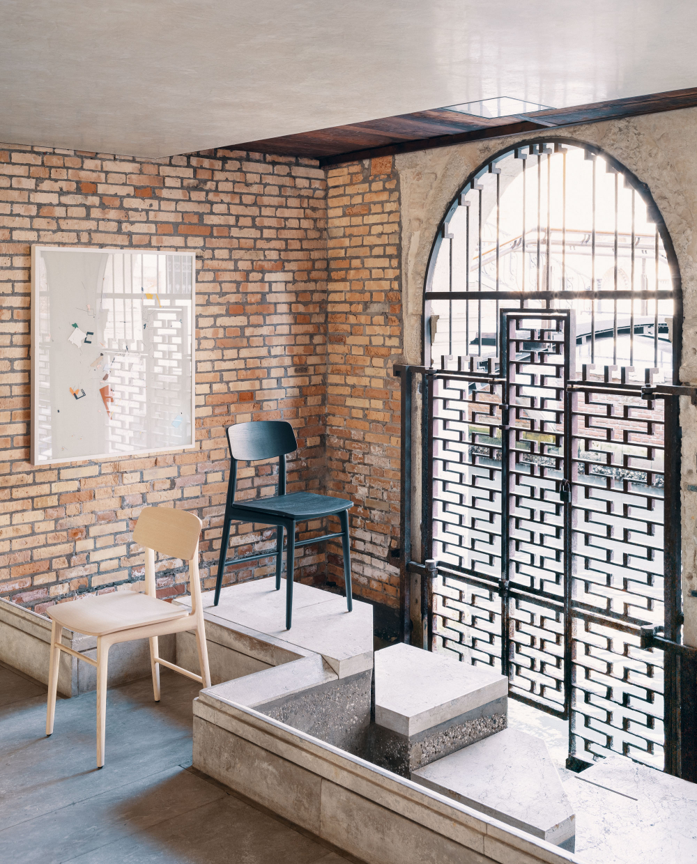
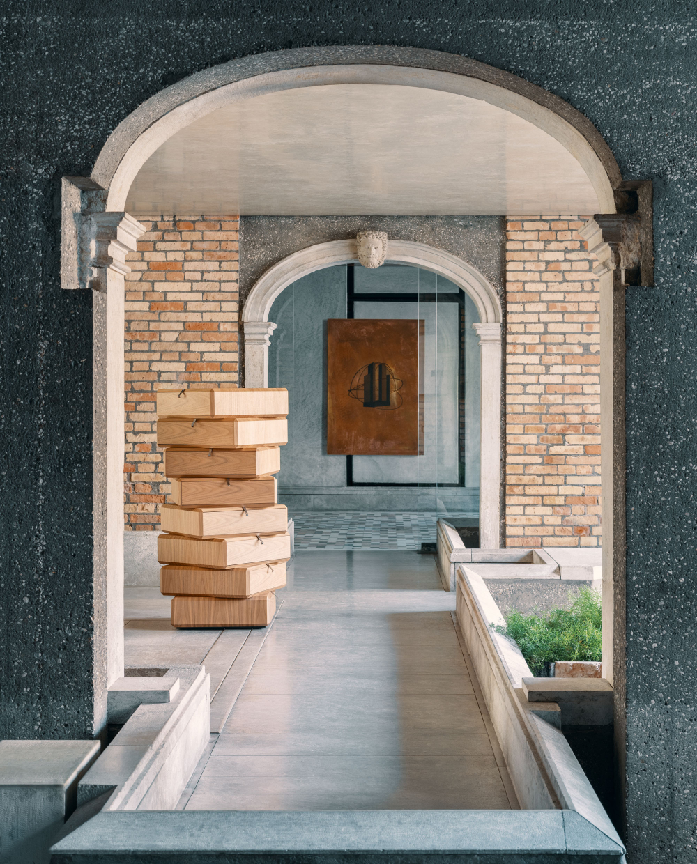
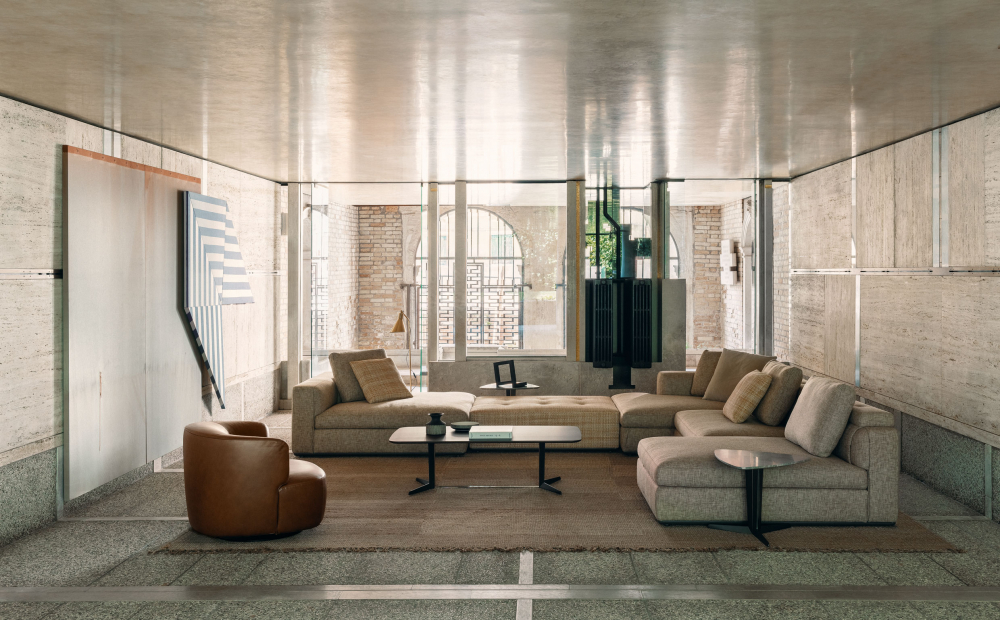
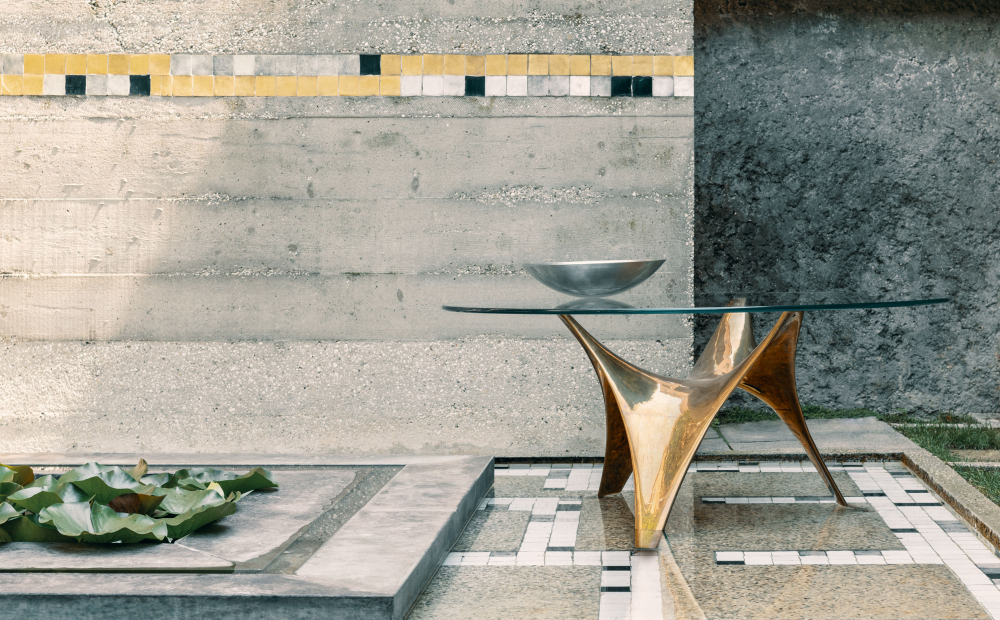
The courtyard leads into the Auditorium, which completes the project involving this unique, complex and versatile structure, where ancient rooms vie with contemporary spaces to offer a stimulating backdrop for cultural initiatives and special events, such as representations of the Molteni&C|Dada home.
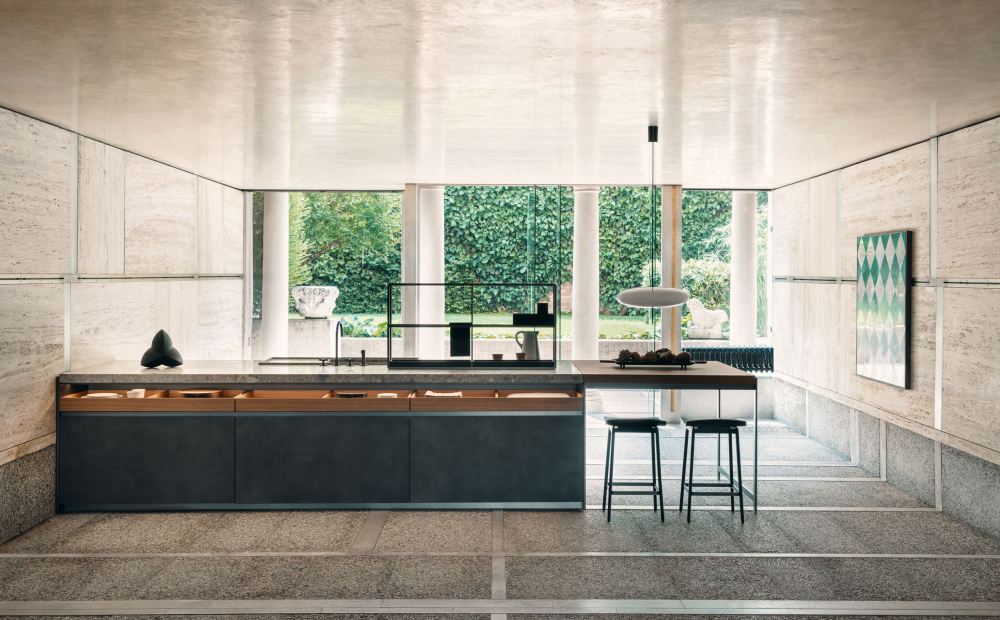
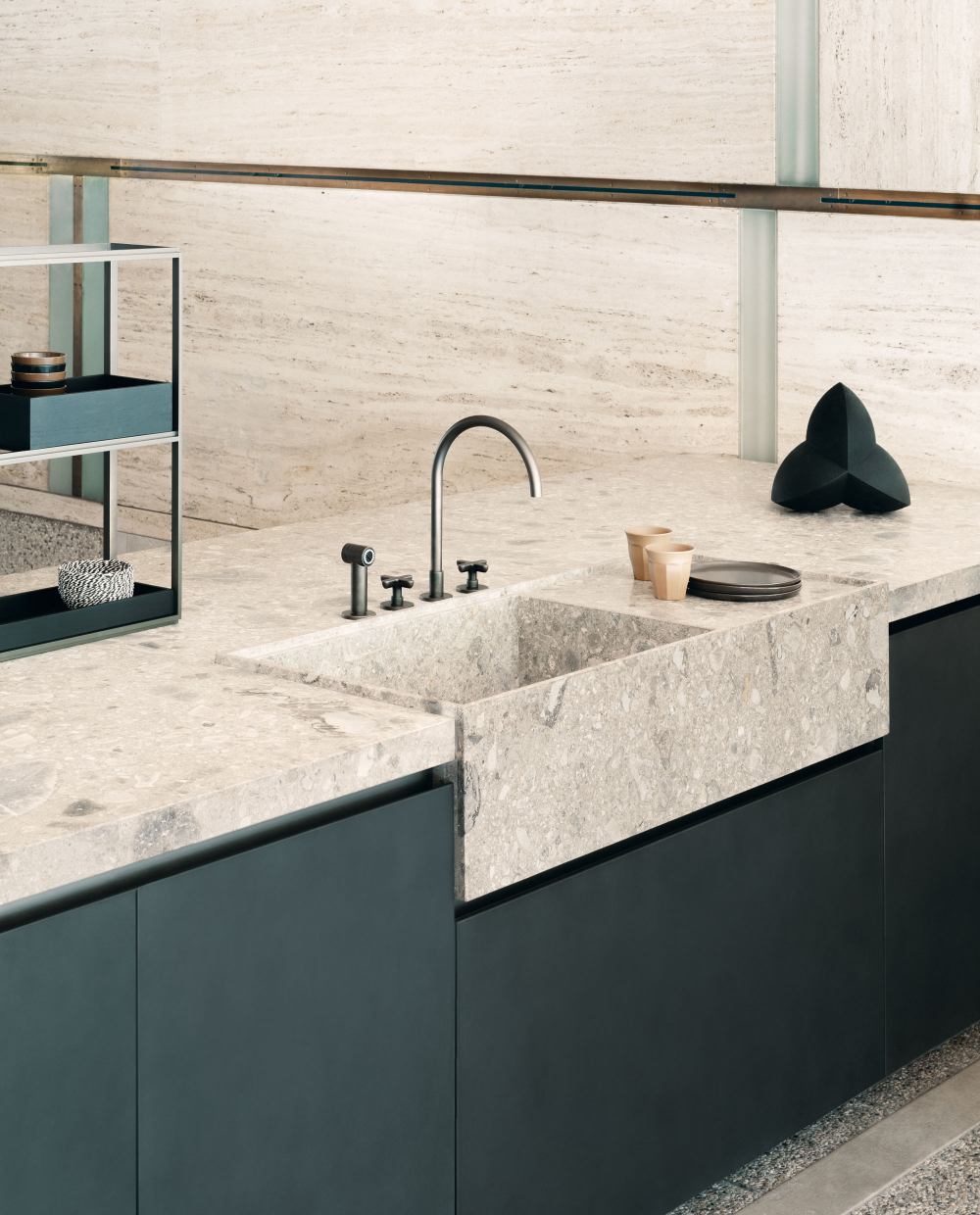
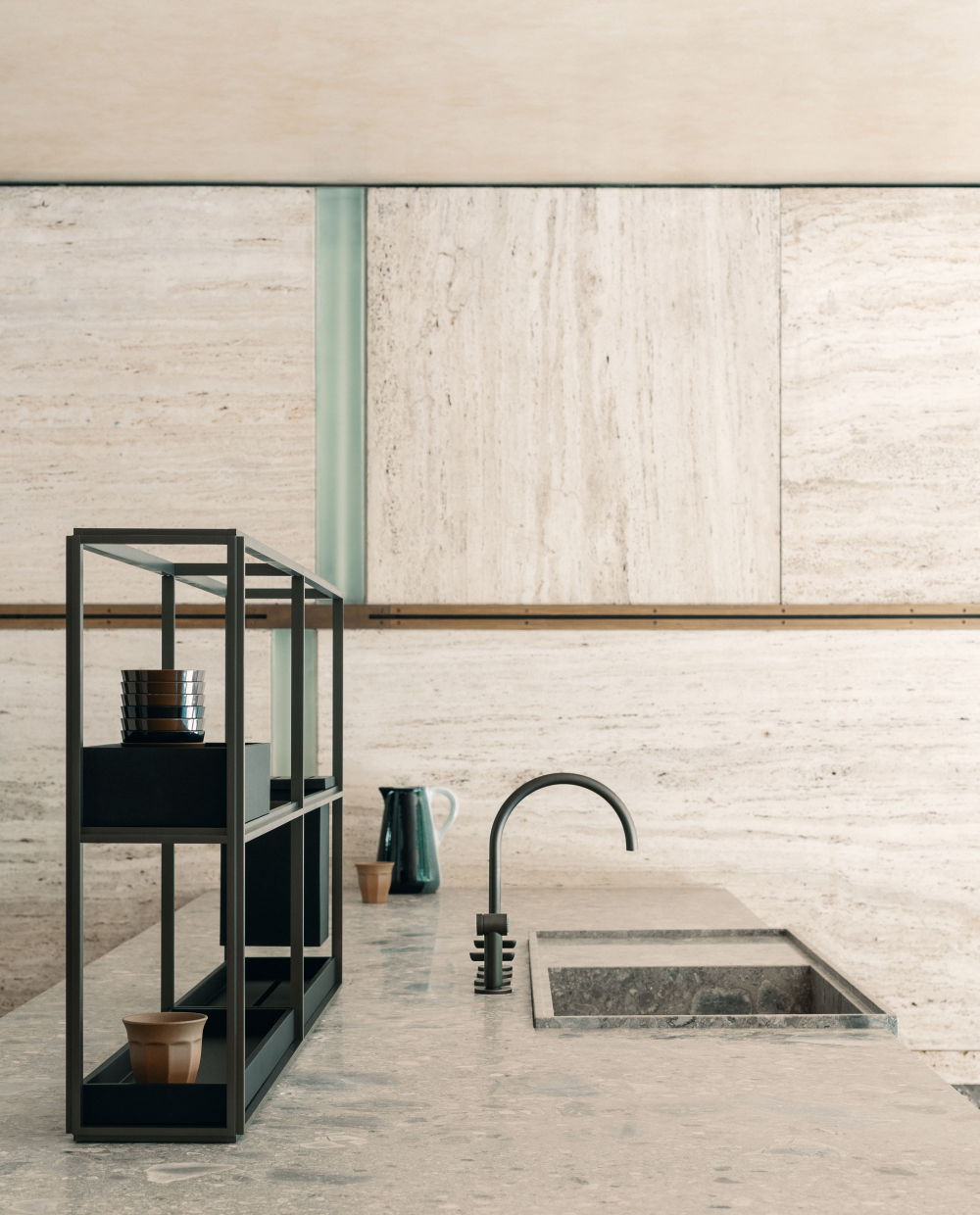
Villa Carminati, Gallarate
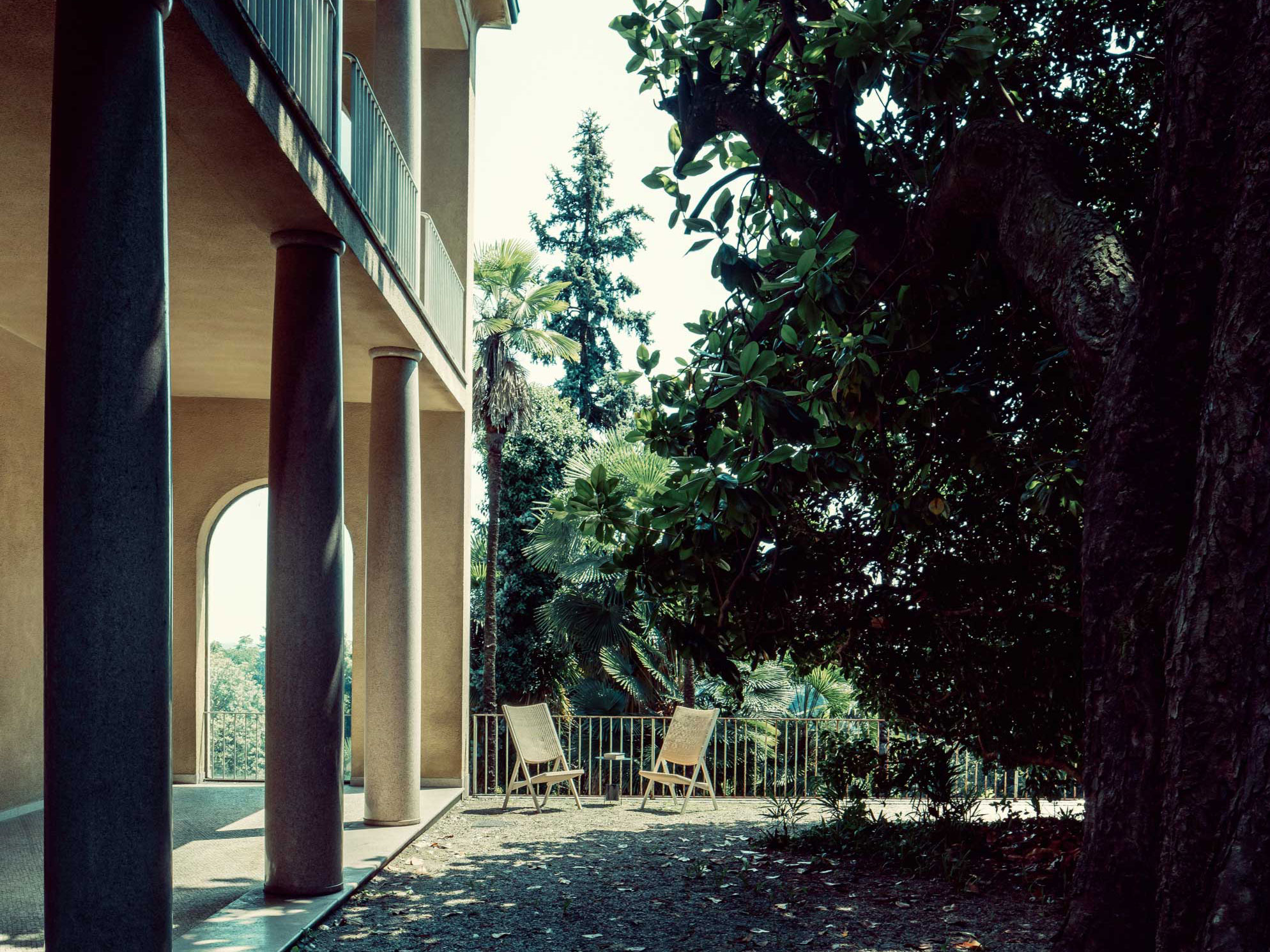
Close to Lake Maggiore, within the Parco del Ticino, stands a villa designed by the architect Romeo Moretti between 1938 and 1939. Moretti, assistant to Gaetano Moretti at the Milan Politecnico and a friend of S. Elia, was a member of the Milanese group known as “Novecento”. Villa Carminati is considered the architect’s most significant project.
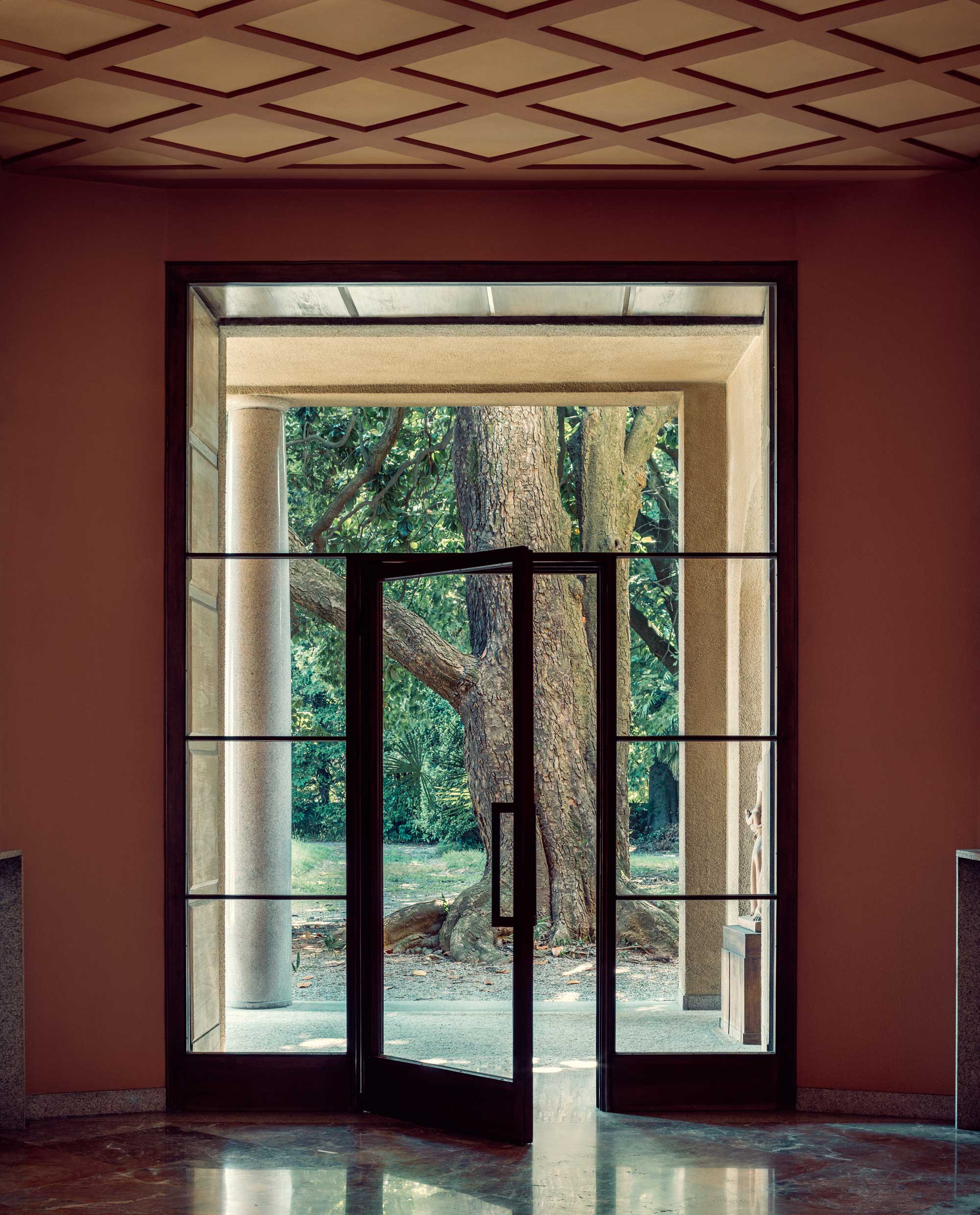
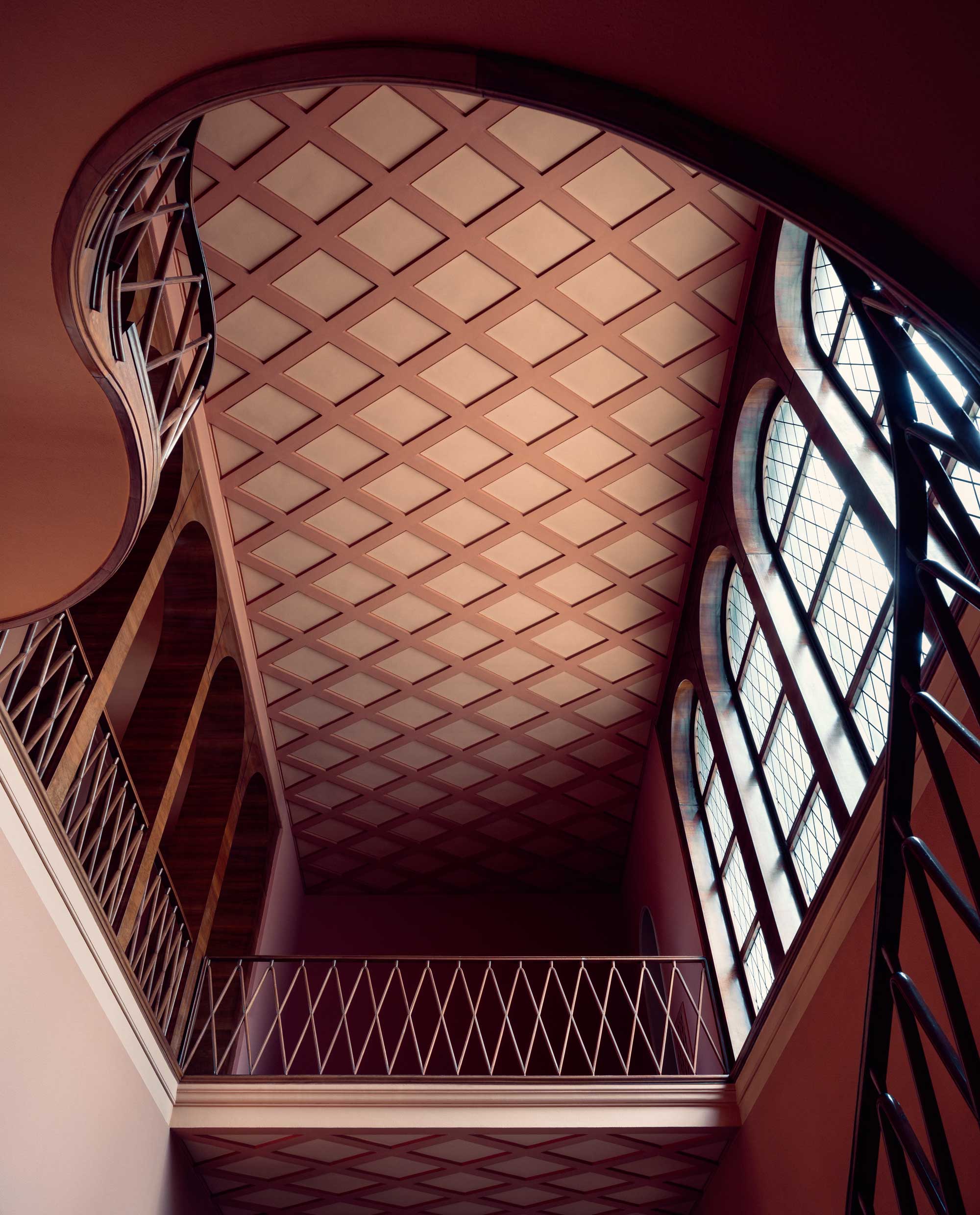
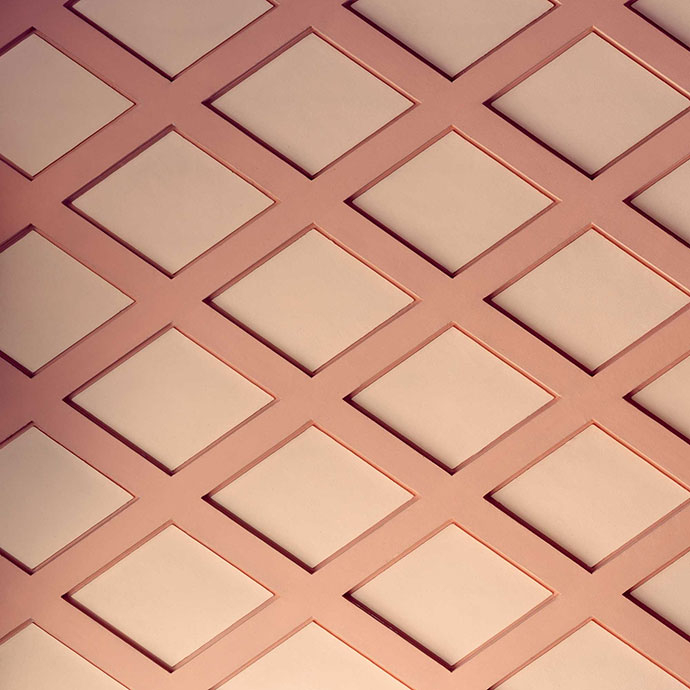
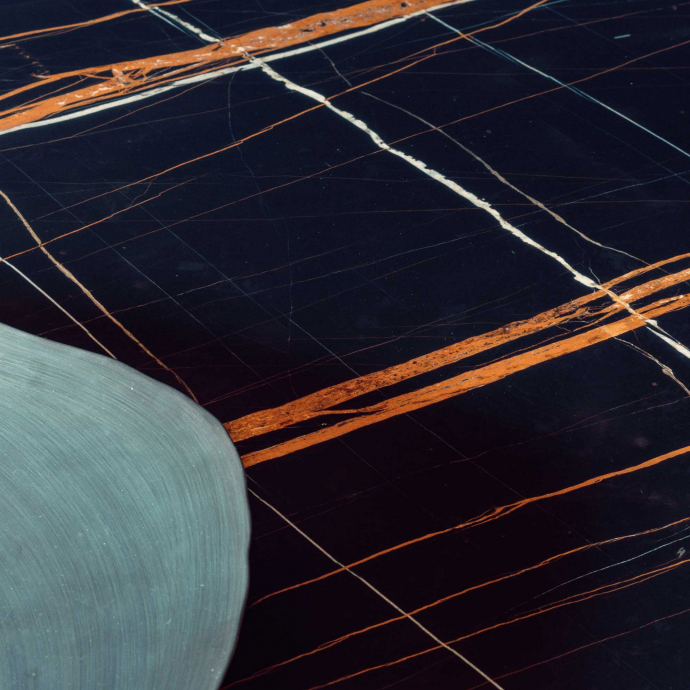
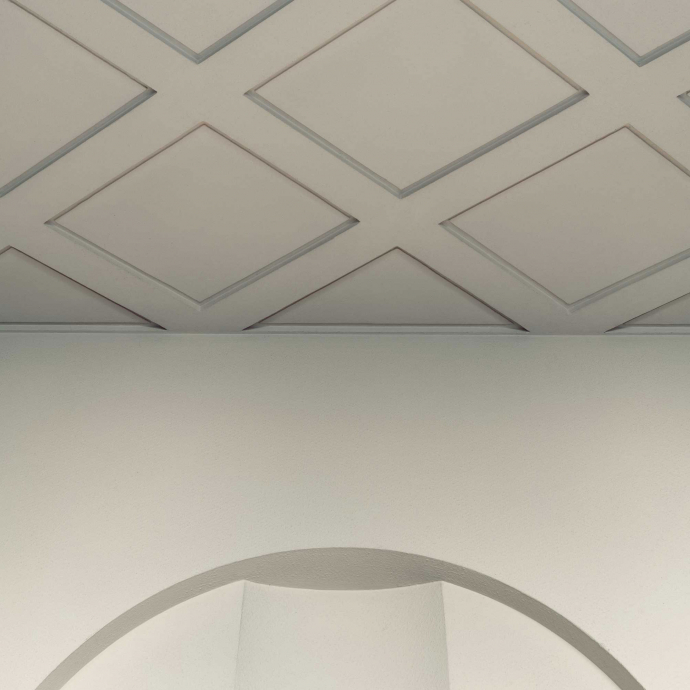
The substantial two-storey house is built on a square floor plan around a small internal courtyard. The design encompasses elements of classical and Veneto-style architecture as well as medieval and modern features, all linked in an extremely natural and harmonious whole. A colonnade connects the villa to a medieval castle, partially restored in the same 1930s by Moretti. The extensive terraced grounds feature numerous tree species, some of which rare.
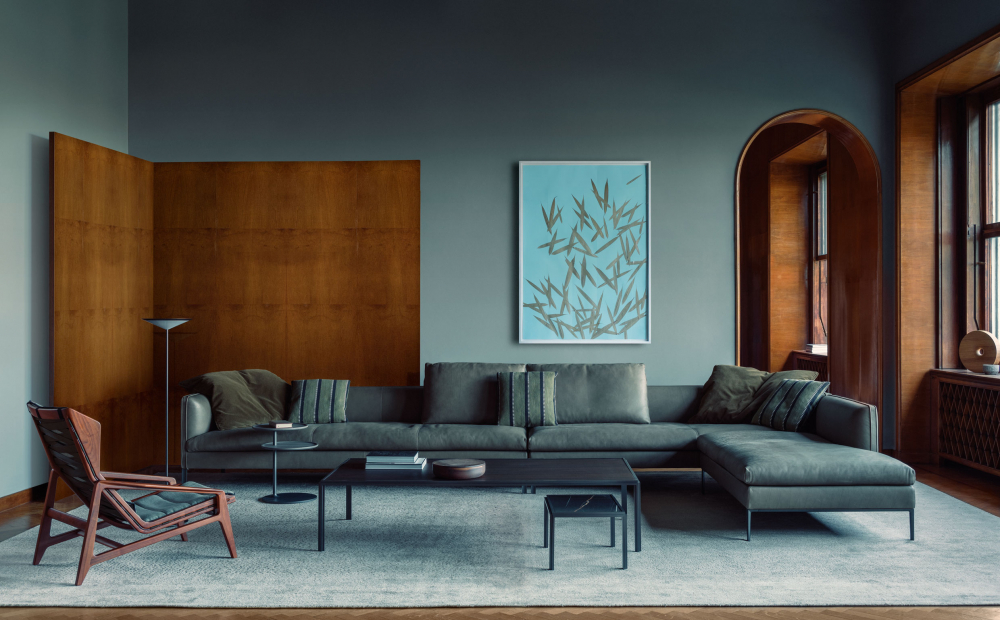
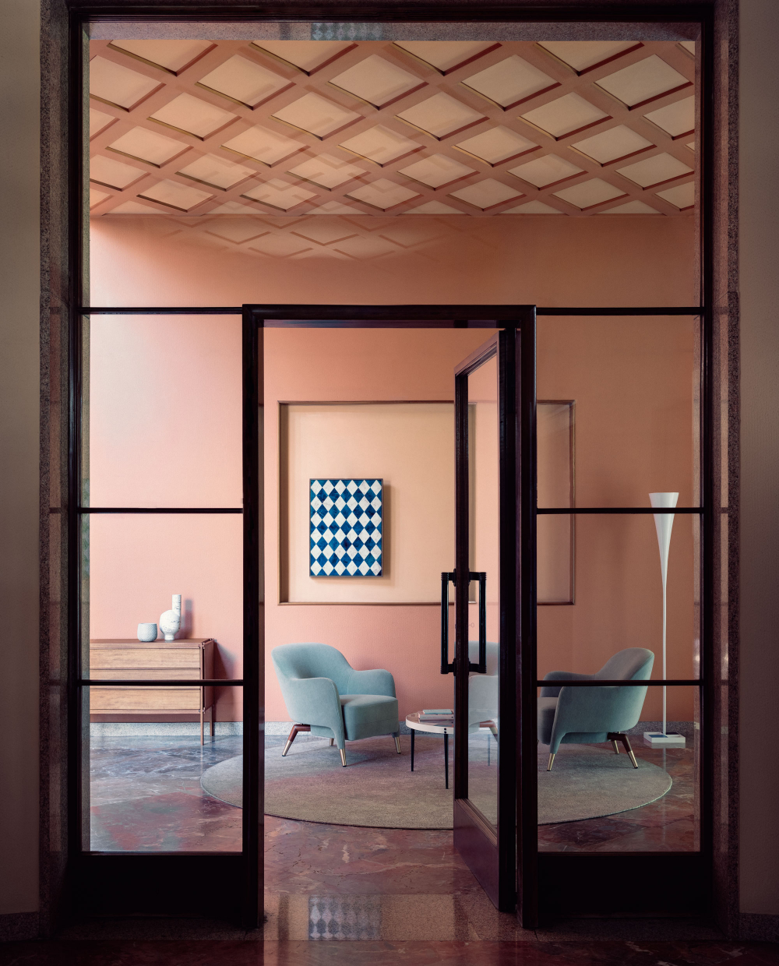
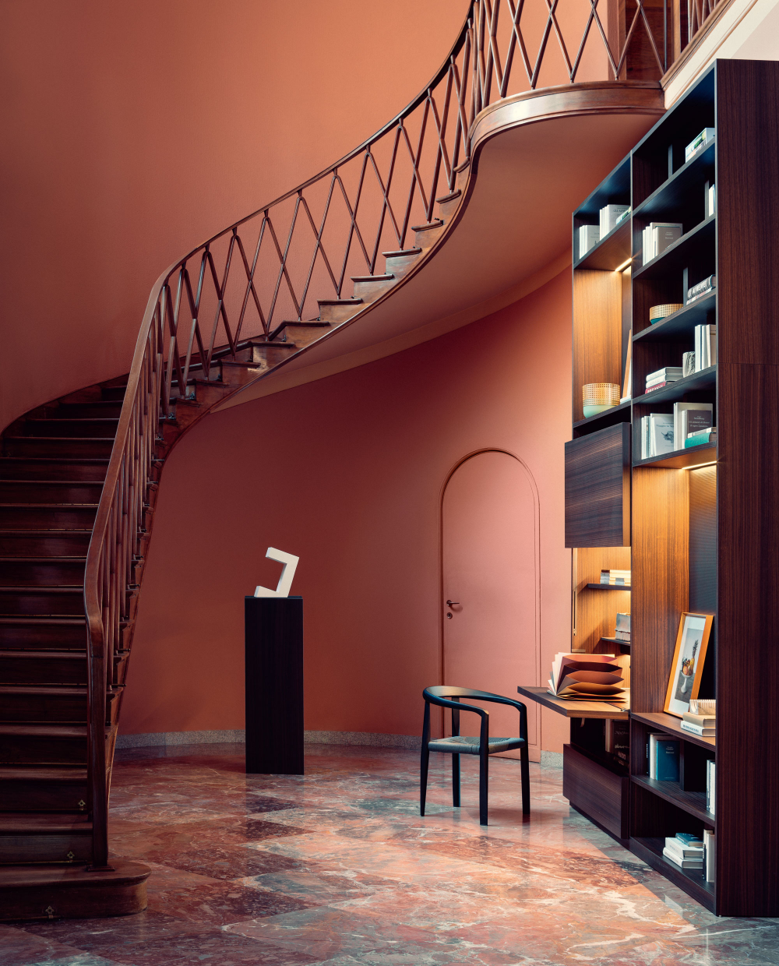
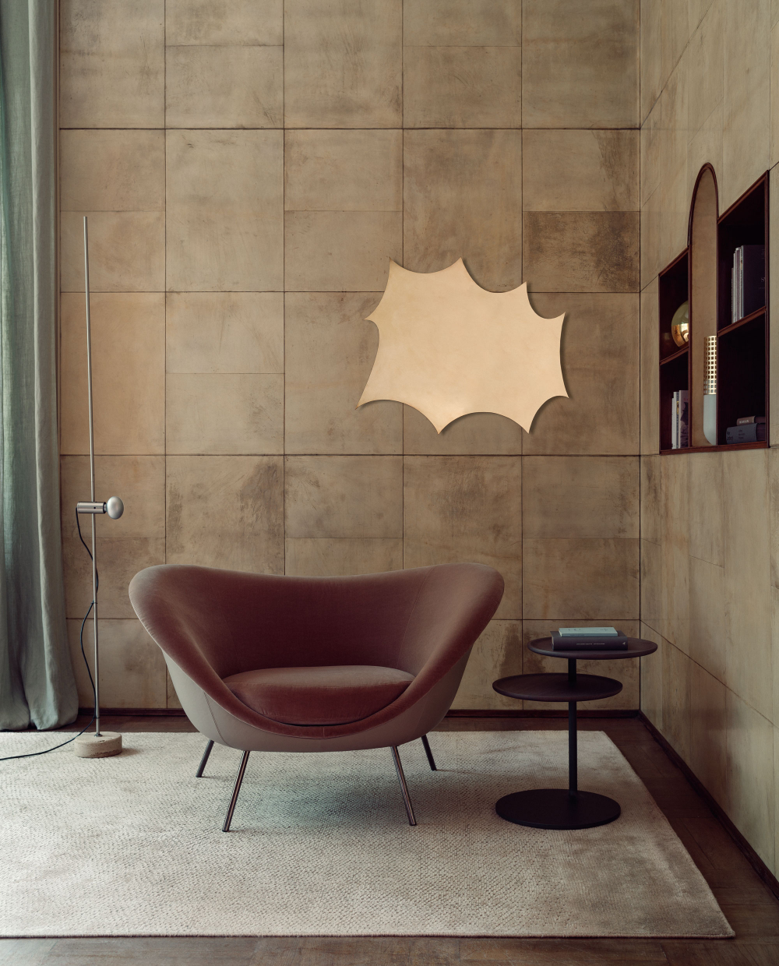
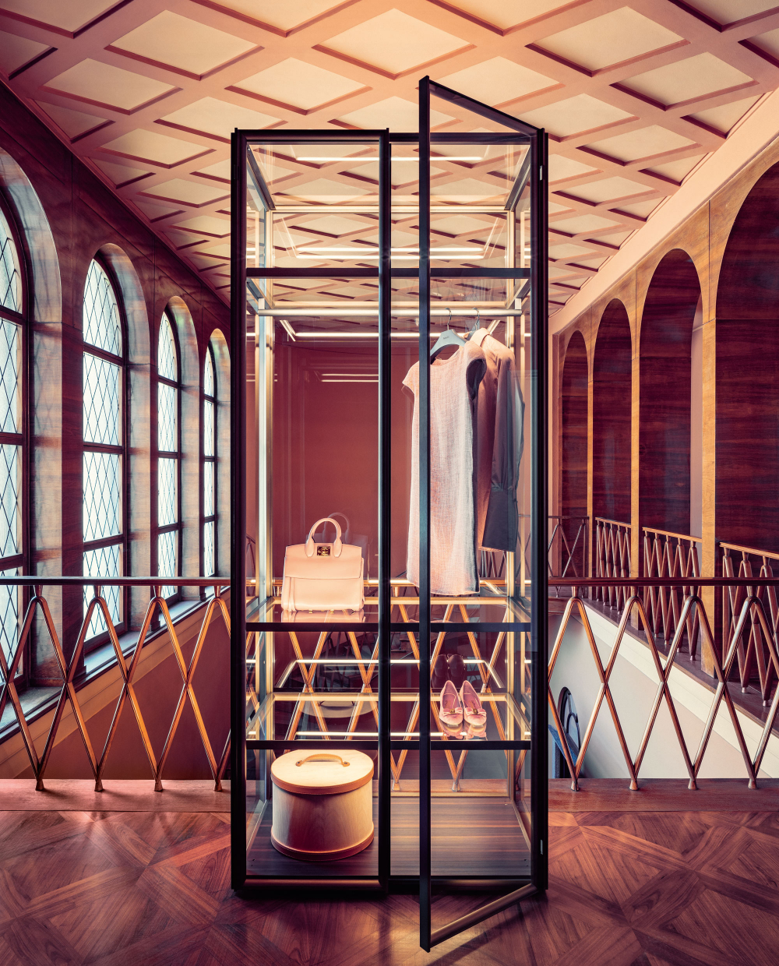
Since it was built, the villa has belonged to the same family, who intended it as a home of great prestige that lent itself to hosting important international diplomatic meetings. An aesthetic and cultural harmony in which imagination and design, style and personality thrive. Avant-garde and tradition, under the banner of quality living.
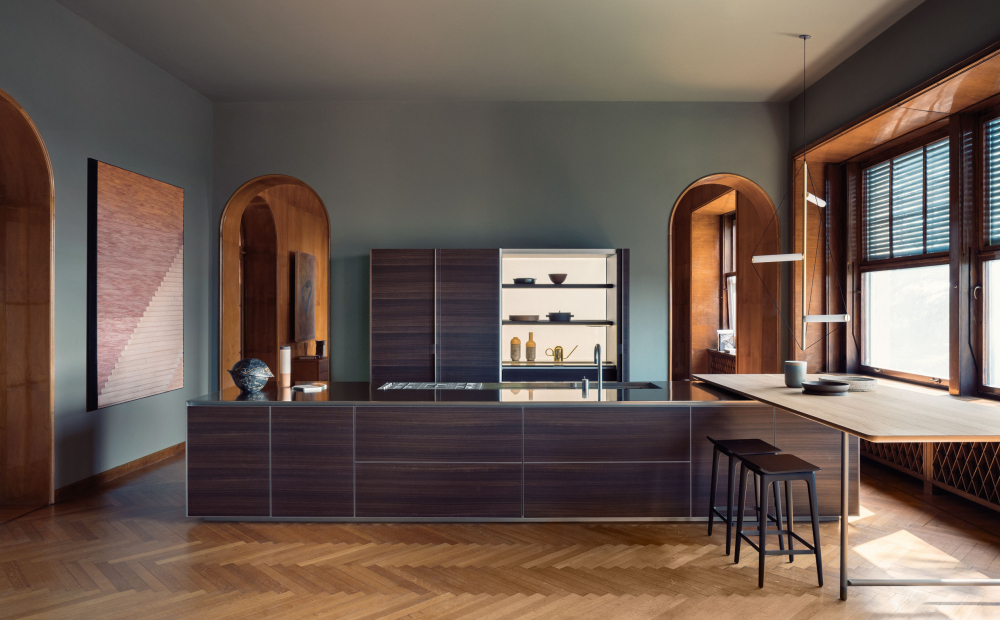
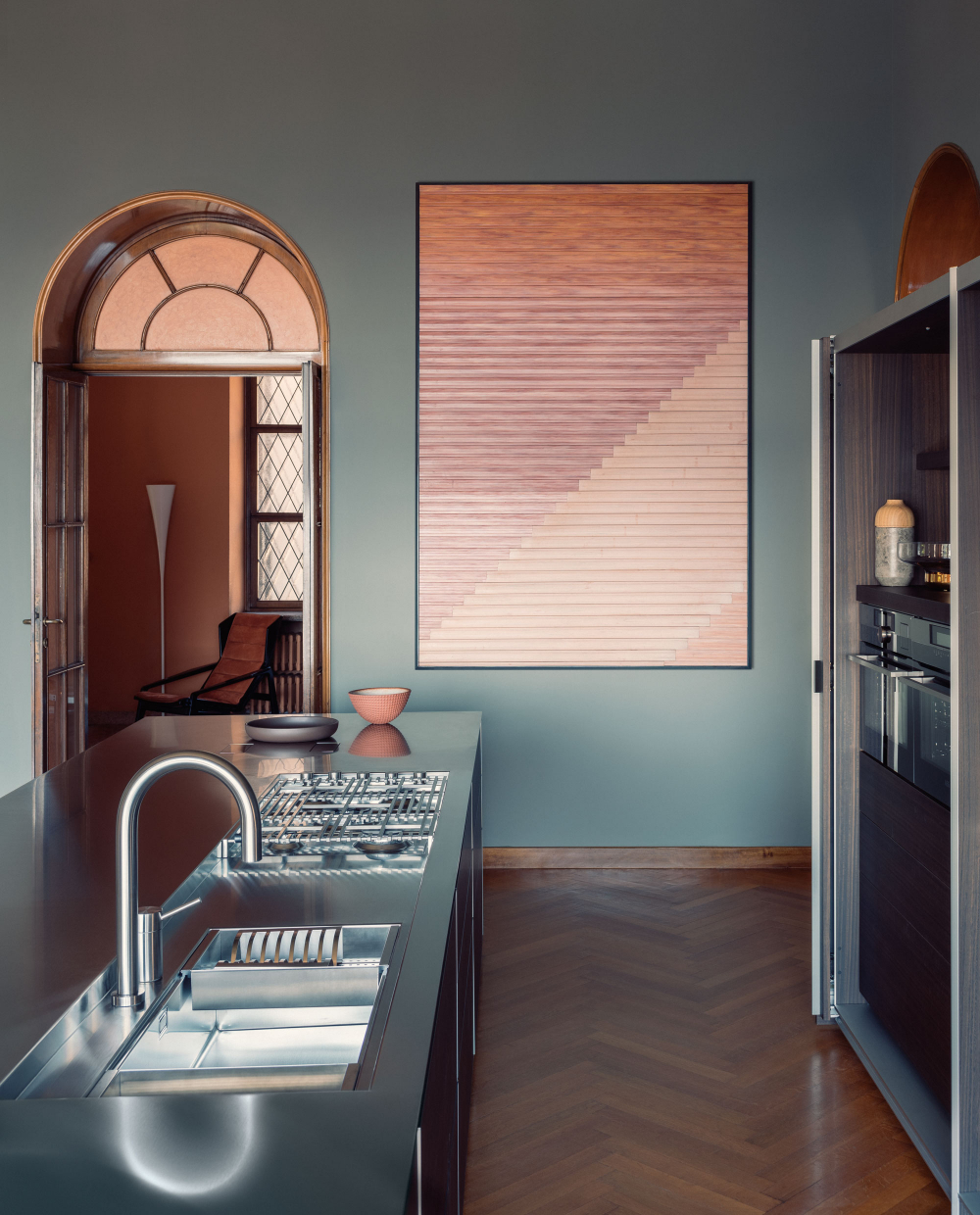
Salone del Mobile.Milano
Rho Fiera Milano
New Location
Hall 04 | Booth A07 B06 A03 B02
Are you an Architect or Interior Designer?
Book now an appointment to reserve the guide of the booth.
To stay up to date on products, news and events of the Molteni Group
Products