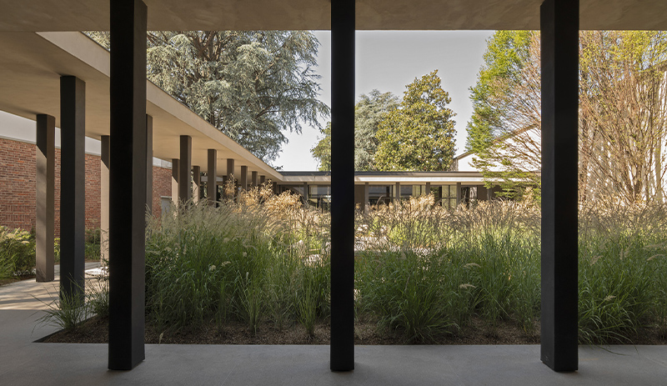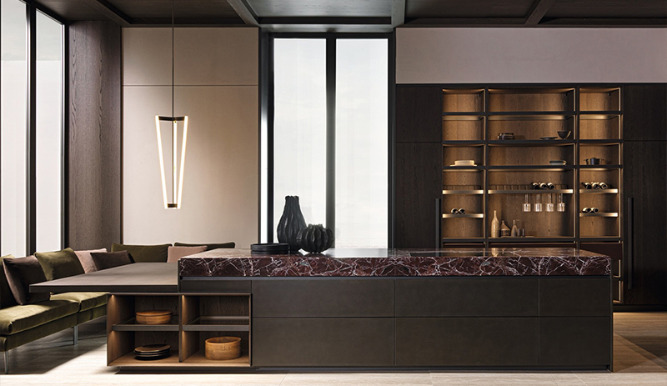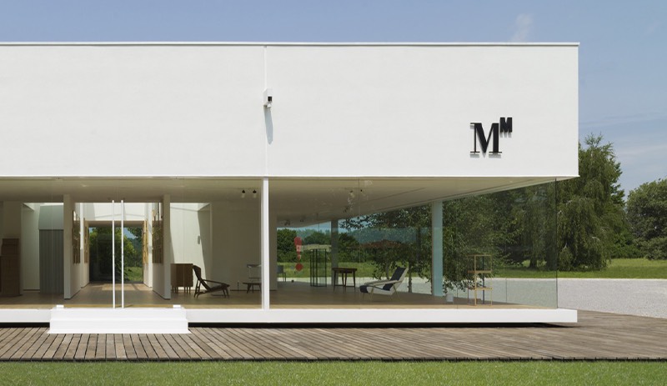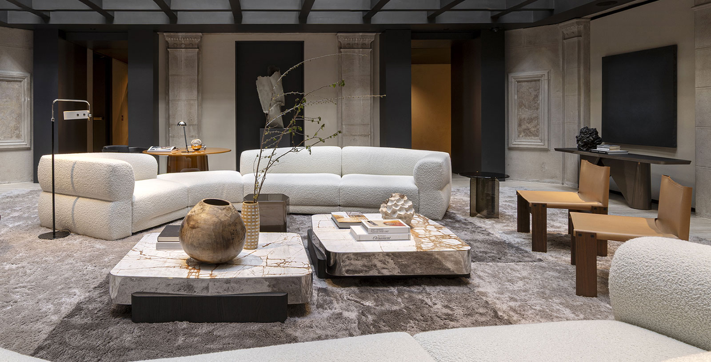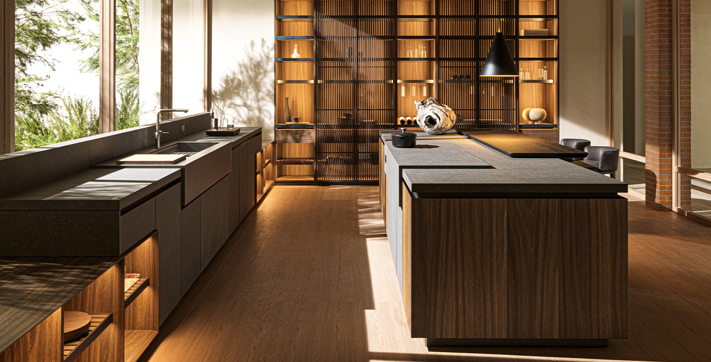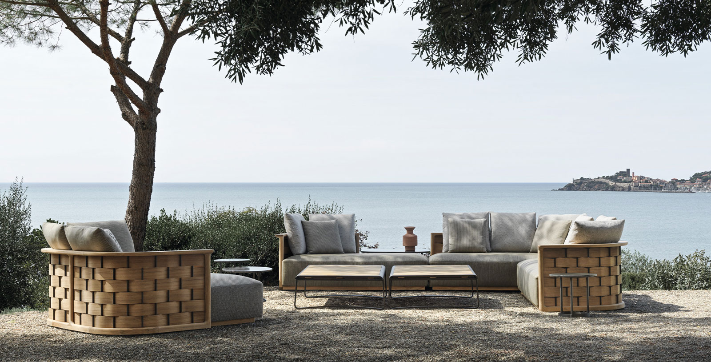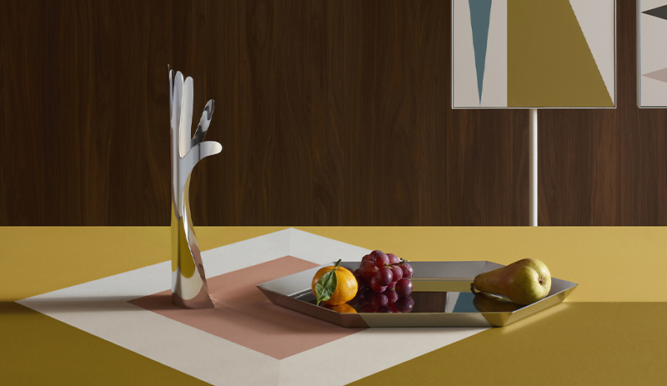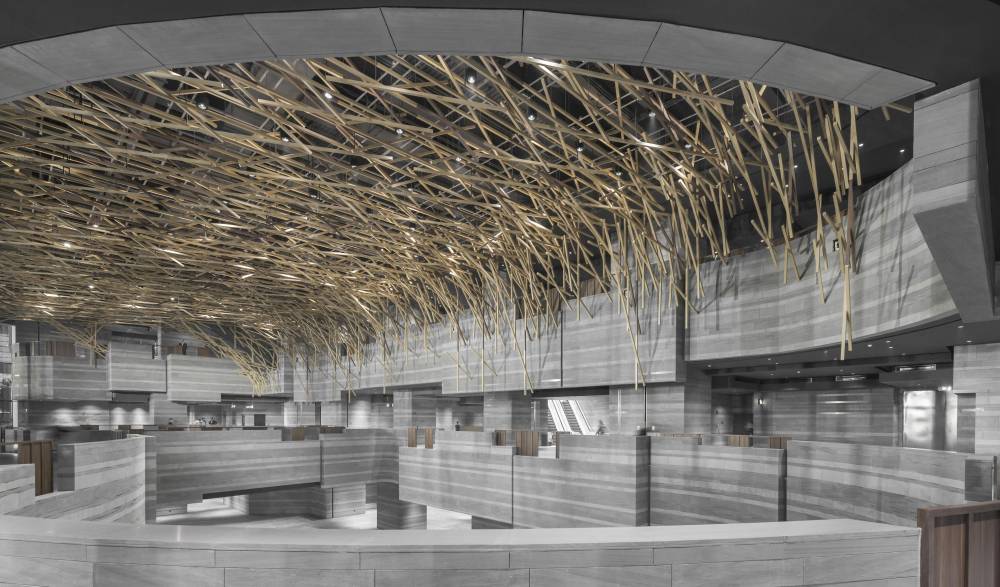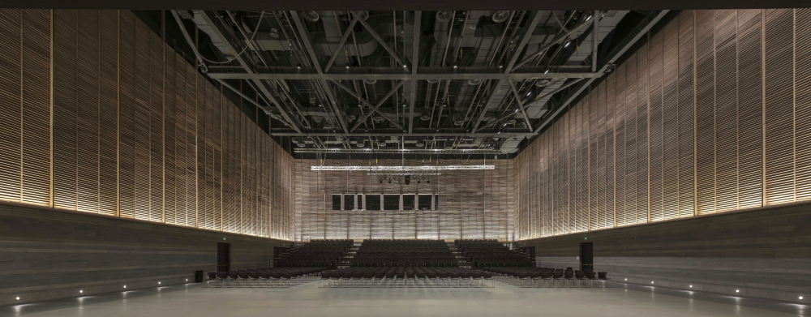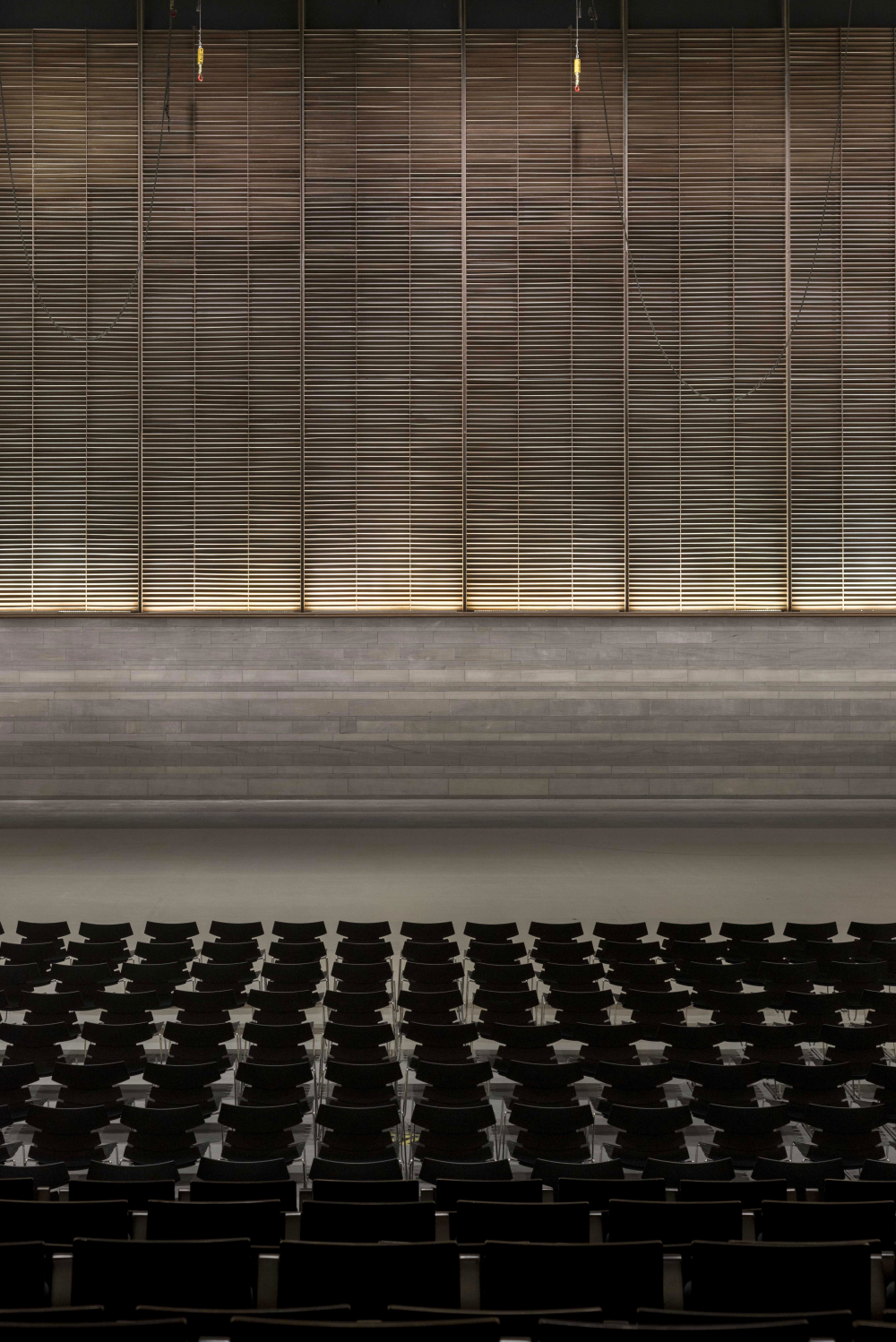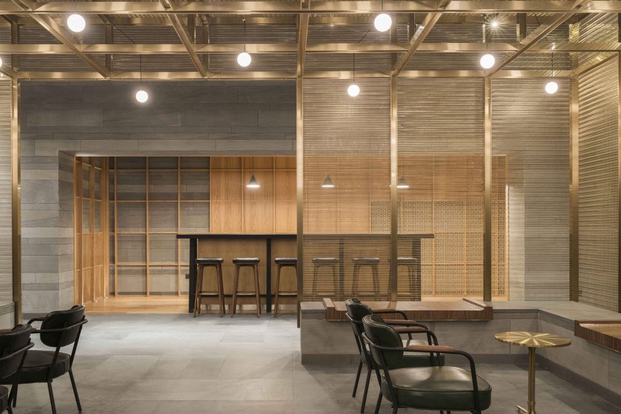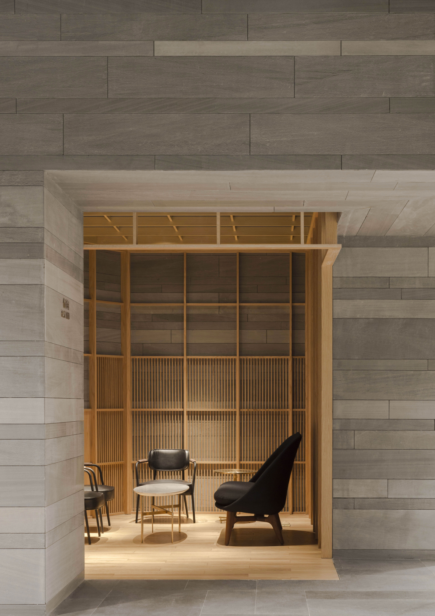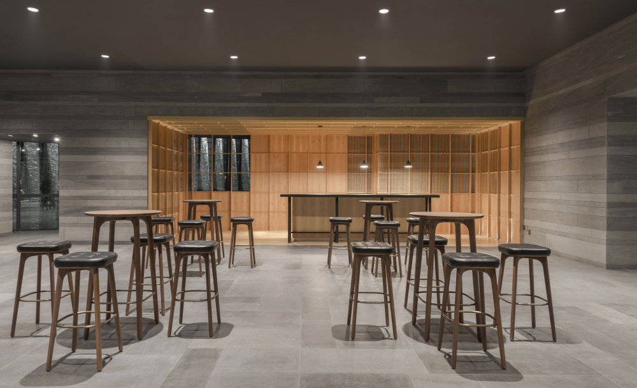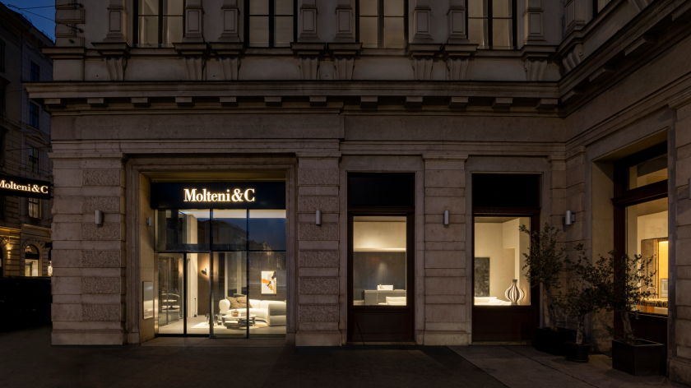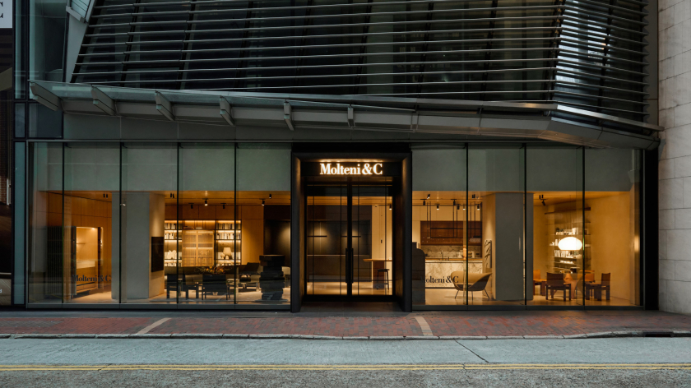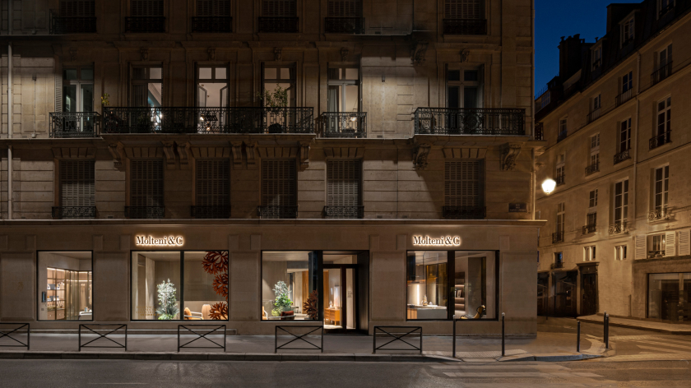Shanghai Superflux
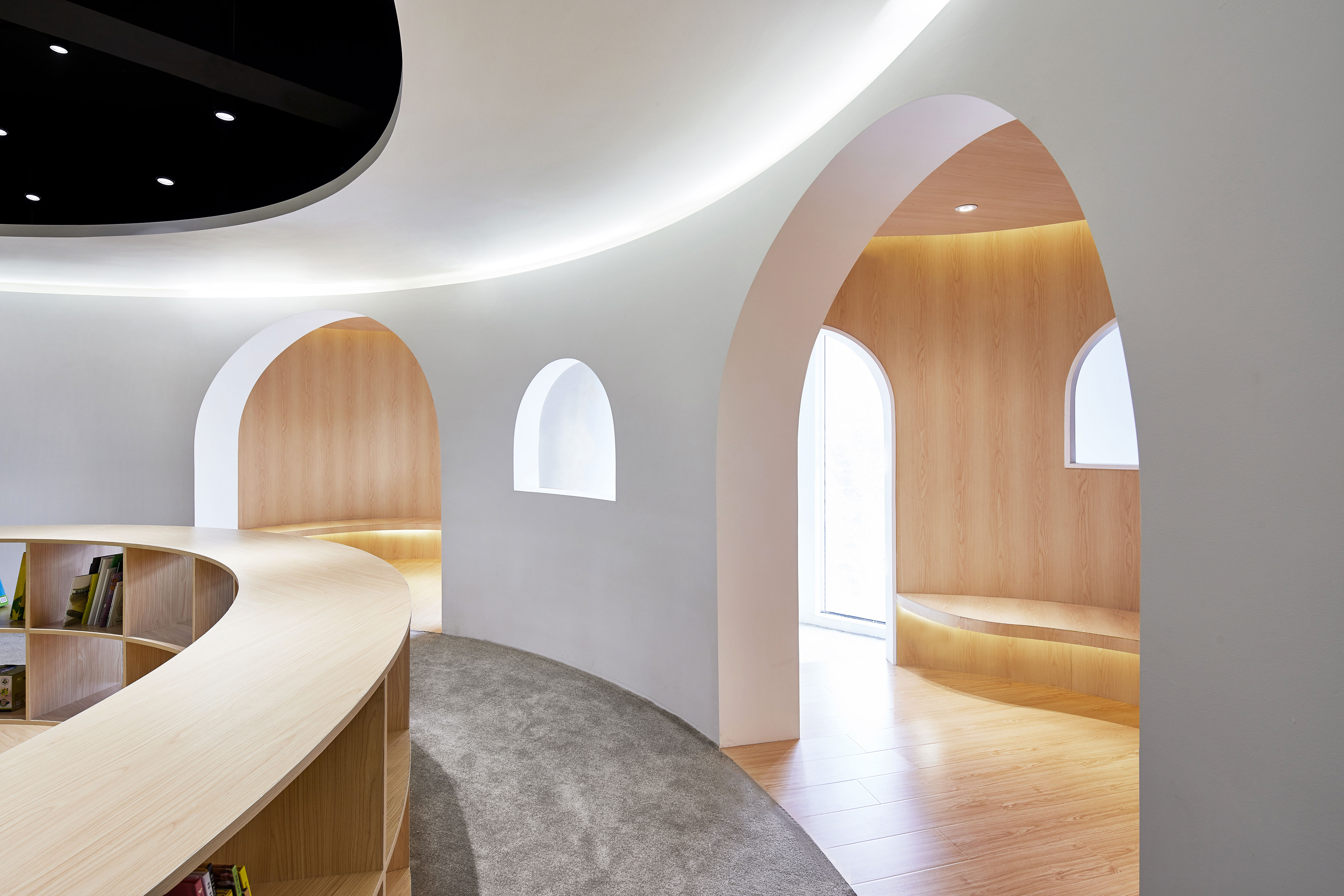
Although Xi’s criticisms have since shaped official government guidelines regarding the construction of public buildings, broader architectural practice in China has not yet been fully impeded. Here, below, we review a selection of interior projects completed over the past few years in Shanghai to illustrate how local architects continue to experiment and push boundaries. The three highlighted projects illustrate just some of the innovative approaches employed by architects working in China. Their methods – which range from experimenting with tools, processes and material pairings, to different ways of organising space, – not only offer fresh ways of encountering and moving through buildings, but also add to the multi-dimensional experiences that have come to define urban Shanghai. While Xi’s words may have signalled the end for “weird” architecture in China, it seems that there is still actually much to play for.


