Search for articles, topics or more
browse by topics

Search for articles, topics or more

Herzog & de Meuron for UniFor in Milan
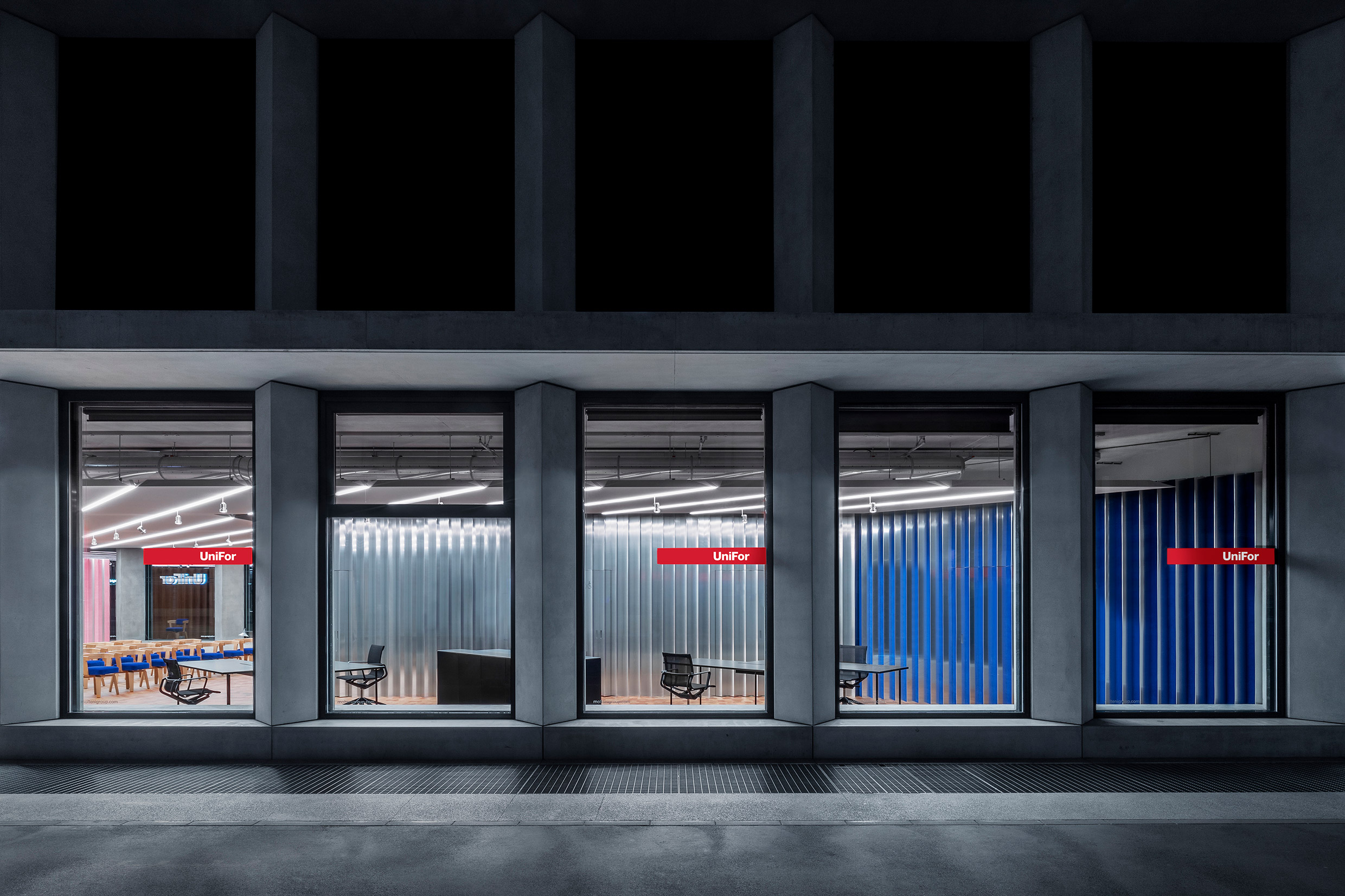 UniFor showroom, Milan ph. Delfino Sisto Legnani
UniFor showroom, Milan ph. Delfino Sisto Legnani
Herzog & de Meuron – the architecture firm founded in Basel by Jacques Herzog and Pierre de Meuron, winners of the 2001 Pritzker Prize – has designed the new showroom for Unifor on Viale Pasubio in Milan. A project of great innovation and flexibility, it sits within the distinctive Giangiacomo Feltrinelli Foundation building, also designed by Herzog & de Meuron and completed in 2016.
UniFor finds its new home 35 years after the historic opening of the first Milanese flagship store on Corso Matteotti, designed by Afra and Tobia Scarpa. With this change of address comes a change of attitude. The new showroom is not just a hub for displaying furniture and objects – above all, it is now a setting to present the company’s expertise in tailor-made design, as seen in the space’s customised interiors.
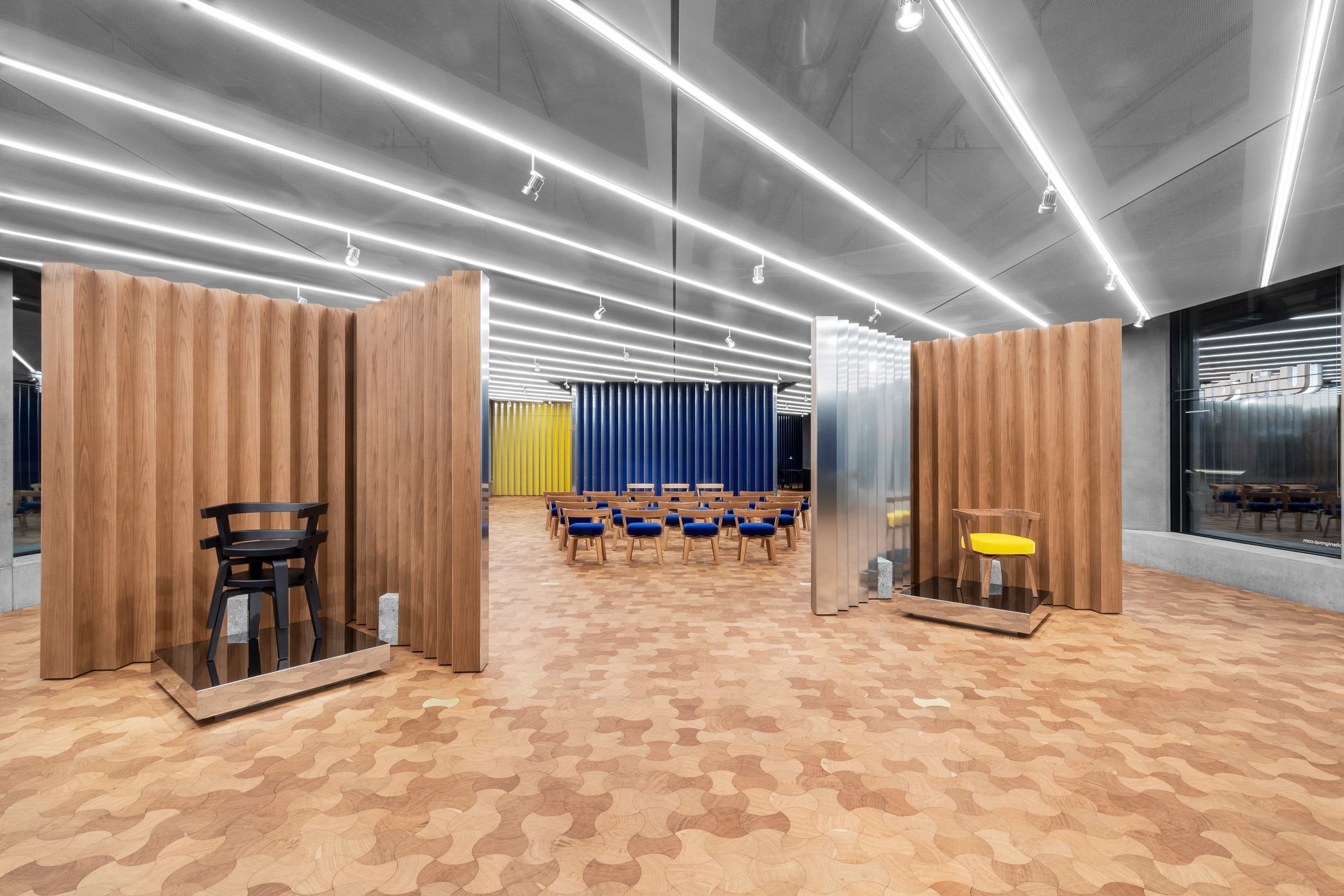
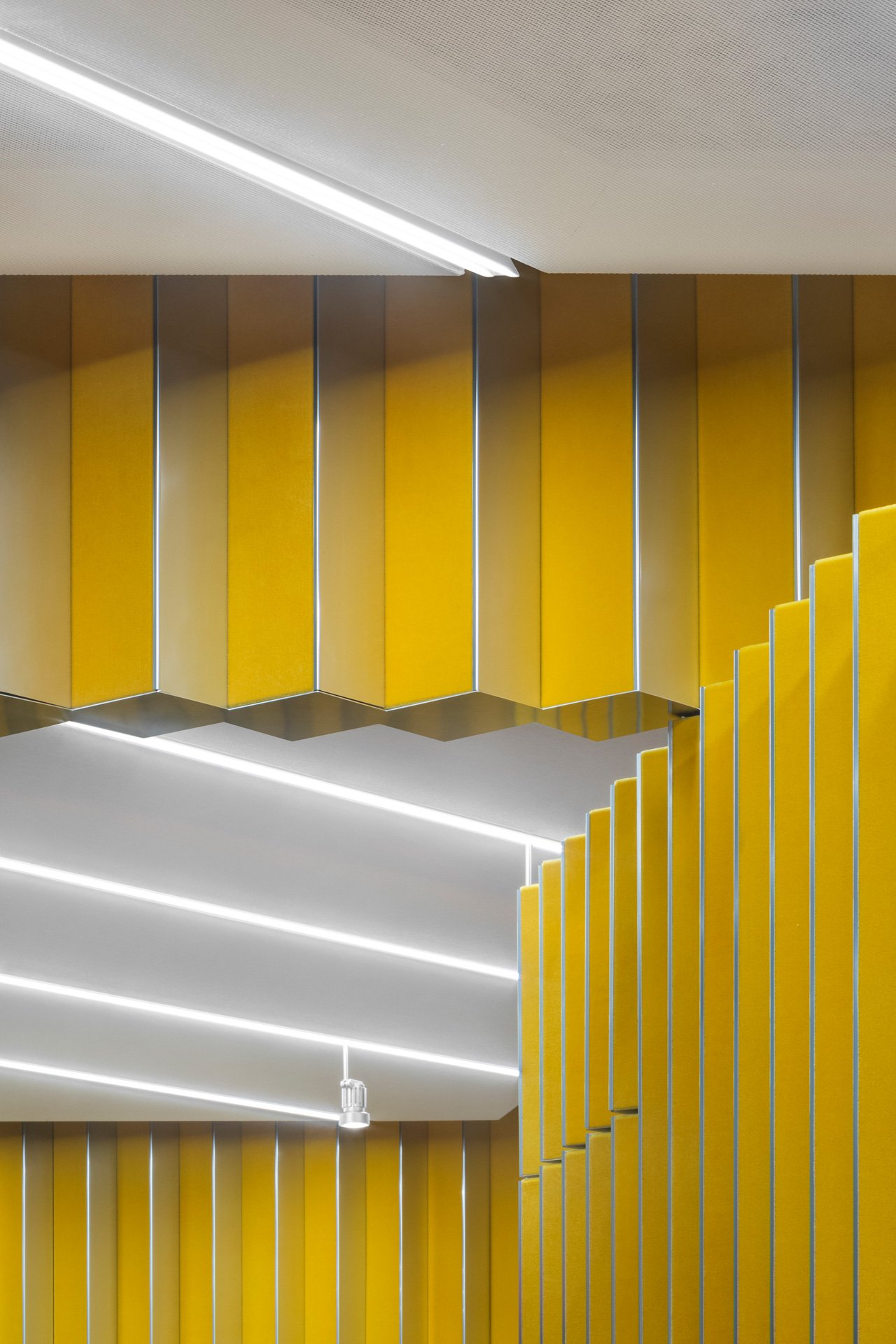 UniFor showroom, Milan ph. Delfino Sisto Legnani
UniFor showroom, Milan ph. Delfino Sisto Legnani
The main building separates two different worlds: the urban bustle of Viale Pasubio and the slower-paced, more relaxed Pasternak garden. The simple but surprising repetitions and geometries of the building recur in the showroom, which includes a series of threedimensional boiserie walls – a complex set of extrusions and vertical slats covered in fabric, wood and metal. The spaces include a central core, intended for meetings and presentations, a welcome area that features an open kitchen, an operations and meeting area, and a display area. The floor’s repeating pattern of oak tiles unifies these spaces.
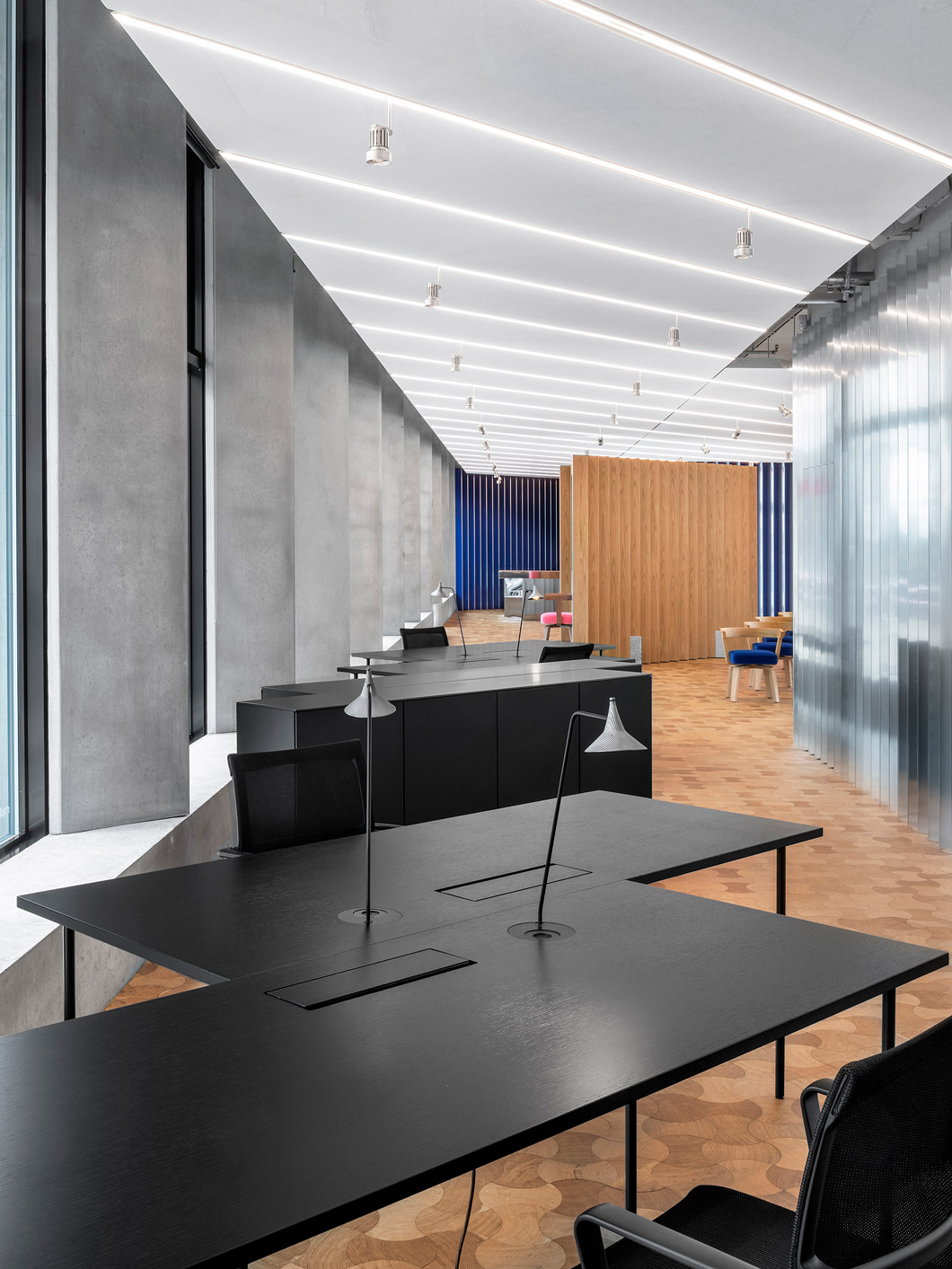 UniFor showroom, Milan ph. Delfino Sisto Legnani
UniFor showroom, Milan ph. Delfino Sisto Legnani
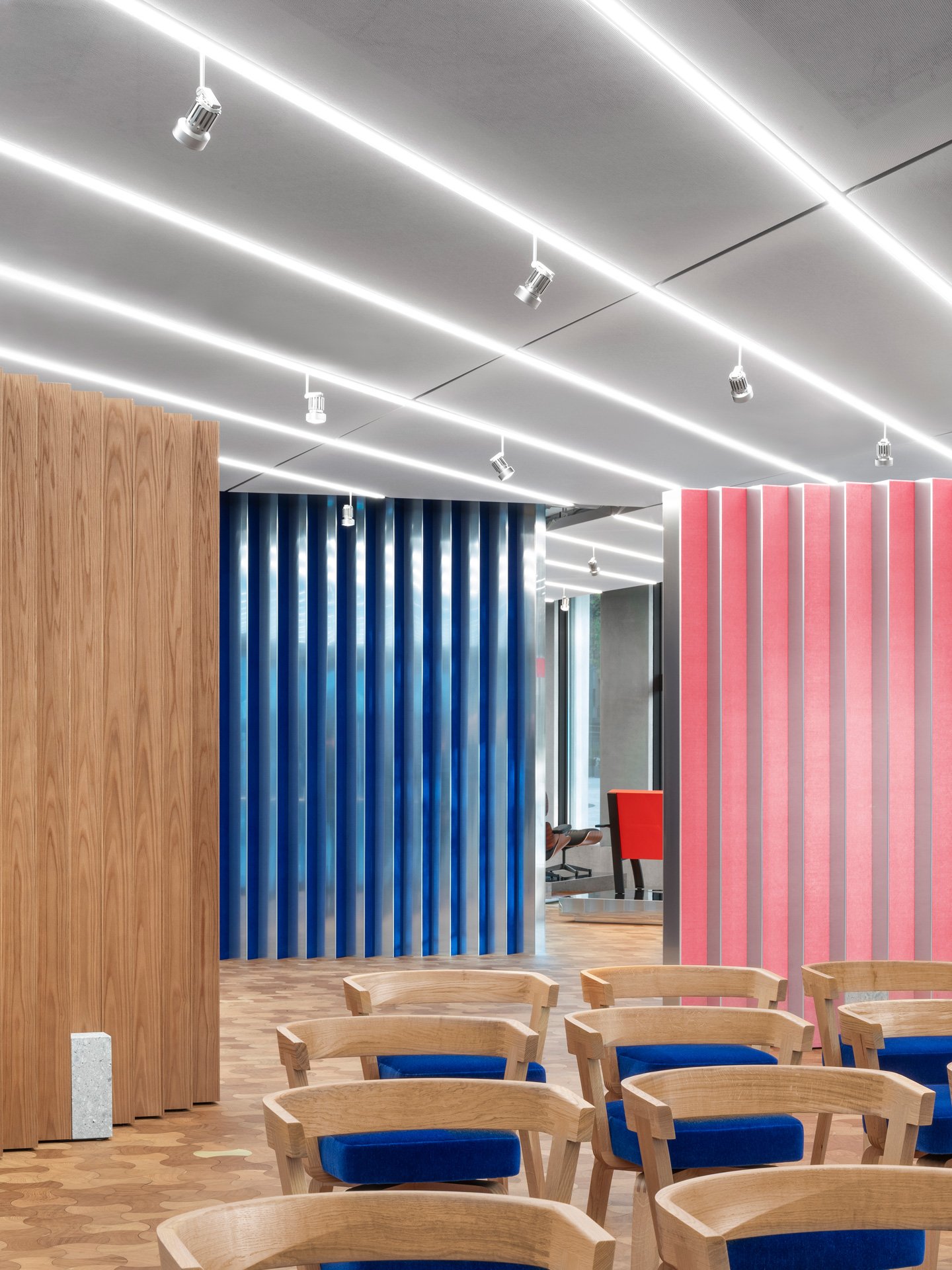 UniFor showroom, Milan ph. Delfino Sisto Legnani
UniFor showroom, Milan ph. Delfino Sisto Legnani
Jacques Herzog about the project for UniFor:
“When UniFor approached us to design the new showroom in Milan, we didn’t think twice: first, because it is located on the ground floor of the Feltrinelli building, which we completed in 2016, and second, because we are linked to UniFor by a long-standing relationship and a series of fruitful collaborations, which were decisive in completing the design of some of our most important architectural projects: the Asklepios 8 tower for Novartis in Basel; the Public Hotel at 215 Chrystie Street, New York; the National Library of Israel in Jerusalem; and of course the Giangiacomo Feltrinelli Foundation building in Milan.
It made perfect sense for us to design their new showroom in the region’s capital. UniFor has a strong inclination towards system, proportion and architecture. The decision to leave the historic Corso Matteotti showroom and move to this location is a strong signal, considering that it lies in a neighbourhood that represents ‘the new Milan’ and is synonymous with development, technology and lifestyle. In our project, the new showroom is not just a space in which to present newly launched products, but a cross section of UniFor’s working method and technical expertise: from container, it becomes content, a part of the display.
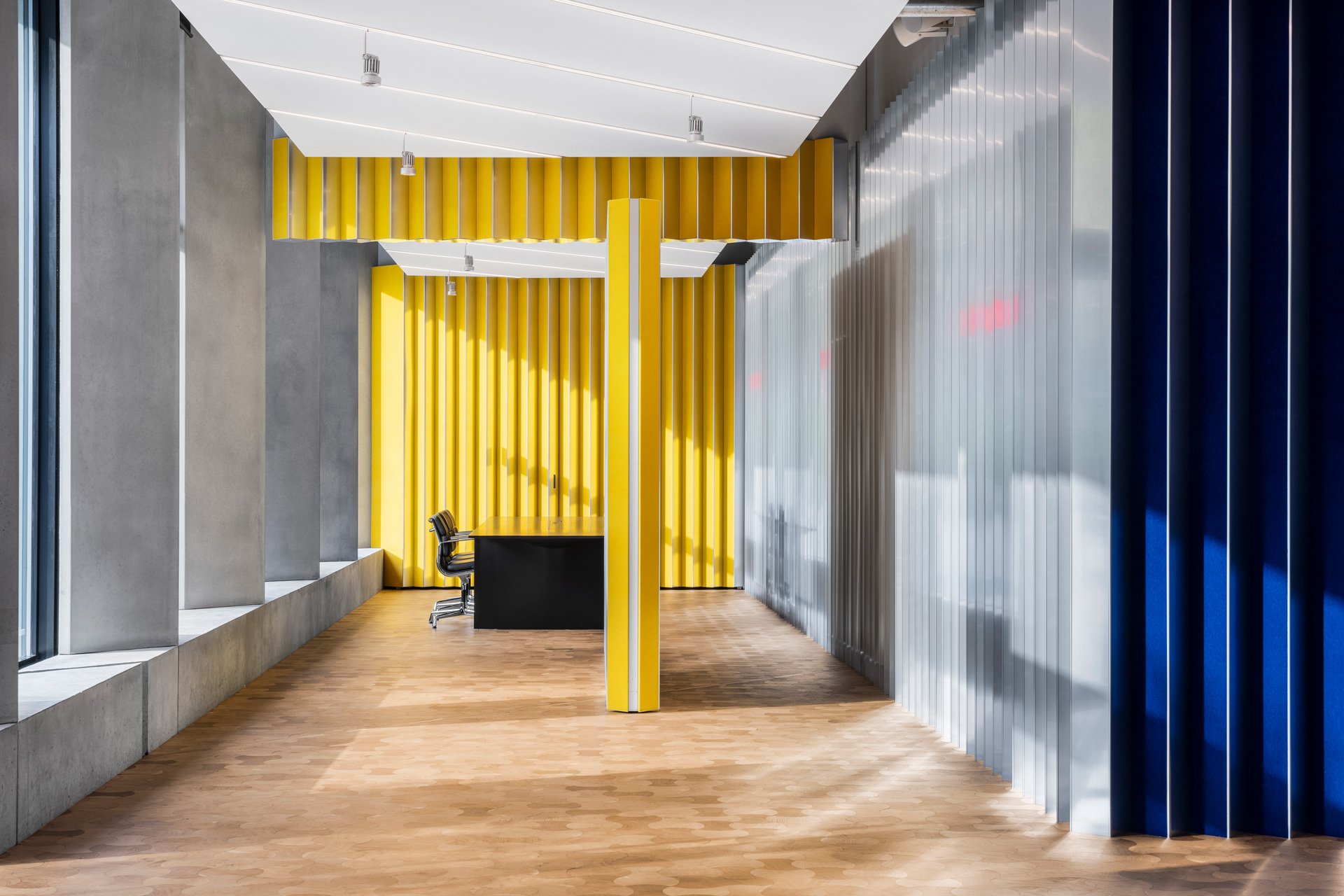
We wanted it to be totally integrated into the context instead of competing with the architectural simplicity of the Feltrinelli building, of which it echoes the underlying themes, i.e. scale, structure, repetition and its exact position within the urban context. The structural framework of the Feltrinelli building, the squared-off column rotated several times, and the sharp 45-degree cut, express the geometric character of the structure, as well as forming the basis for the showroom's interior.
The transparency of the building is further enhanced by its double facade: one overlooking the city, the other facing the new garden that runs along the passeggiata Pasternak. The showroom is conceived as a kaleidoscope of constantly changing transparencies, reflections and colours, depending on the viewpoint of visitors and passers-by.
The whole interior is based upon a system that we specifically designed and developed with UniFor. Formed by panels and a single 90-degree extrusion profile, it lends itself to a variety of configurations: it can be utilised as wall cladding, a freestanding screen, a movable partition or shelving. Options for panelling materials range from metal to fabric, wood to stucco, to create walls and partitions with distinct physical properties and characters.
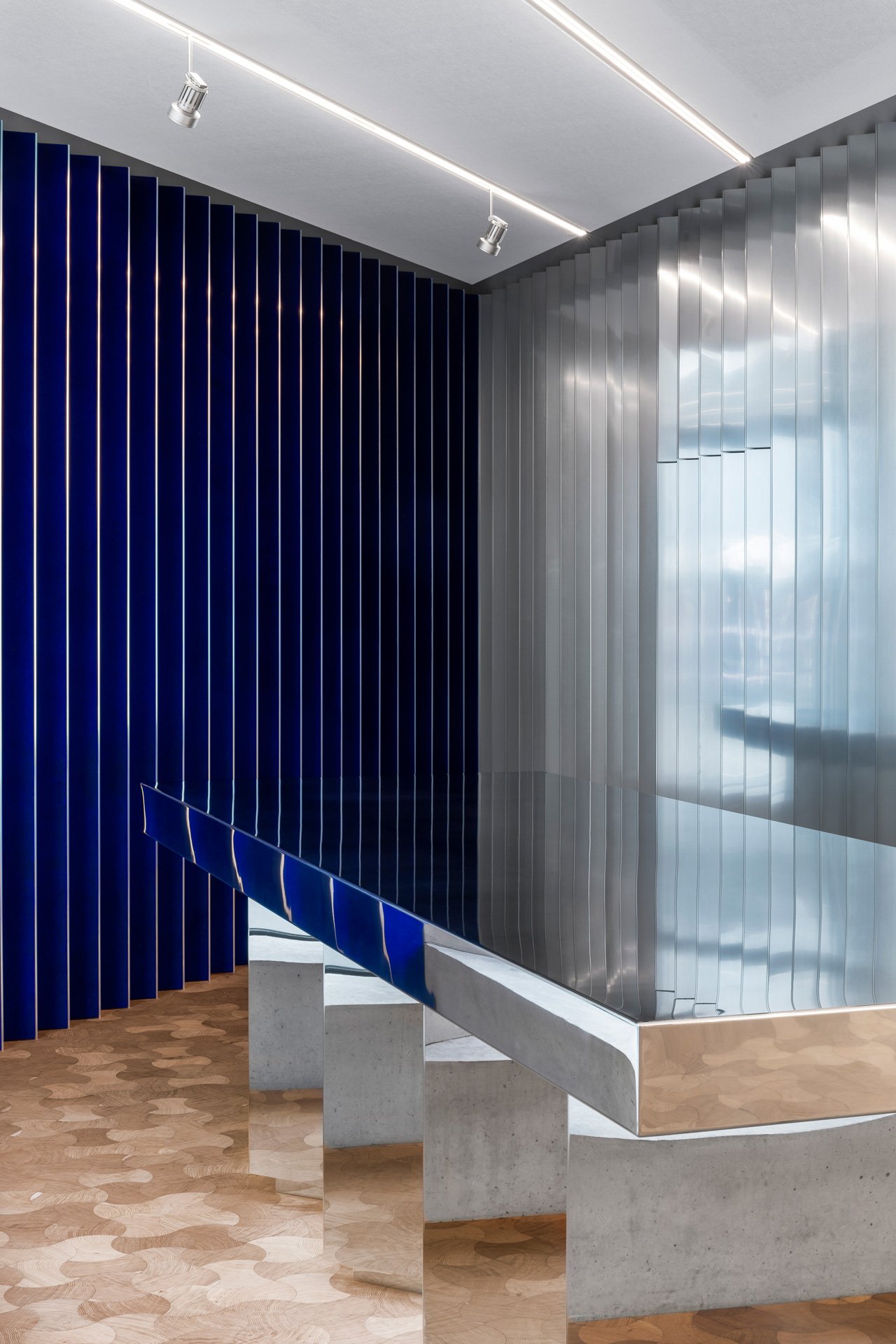 UniFor showroom, Milan ph. Delfino Sisto Legnani
UniFor showroom, Milan ph. Delfino Sisto Legnani
 UniFor showroom, Milan ph. Delfino Sisto Legnani
UniFor showroom, Milan ph. Delfino Sisto Legnani
The showroom is defined by a muscular yet simple flexibility. It does not include separate rooms, but is organised into different areas and can be remodelled as needed, becoming – from time to time – a collection of small showrooms, an event space, a private meeting room or the setting for larger public conventions.
On the flank that contemplates the city, it is the hard, reflective aluminium surfaces that dominate, whereas the tones become softer on the garden side, thanks to the use of velvets in strong primary colours. We especially find interesting the contrast between the mirror effect of the metal alongside the colour saturation of the velvet, and the way the boundaries between these two materials gradually fade away. By adding the natural warmth of wood and the tenacious solidity of the stone supports to the equation, we have crafted a stage where we can create different atmospheres, which become the ideal backdrop for presenting products and many other activities.”
Porta Volta Chair
Herzog & de Meuron
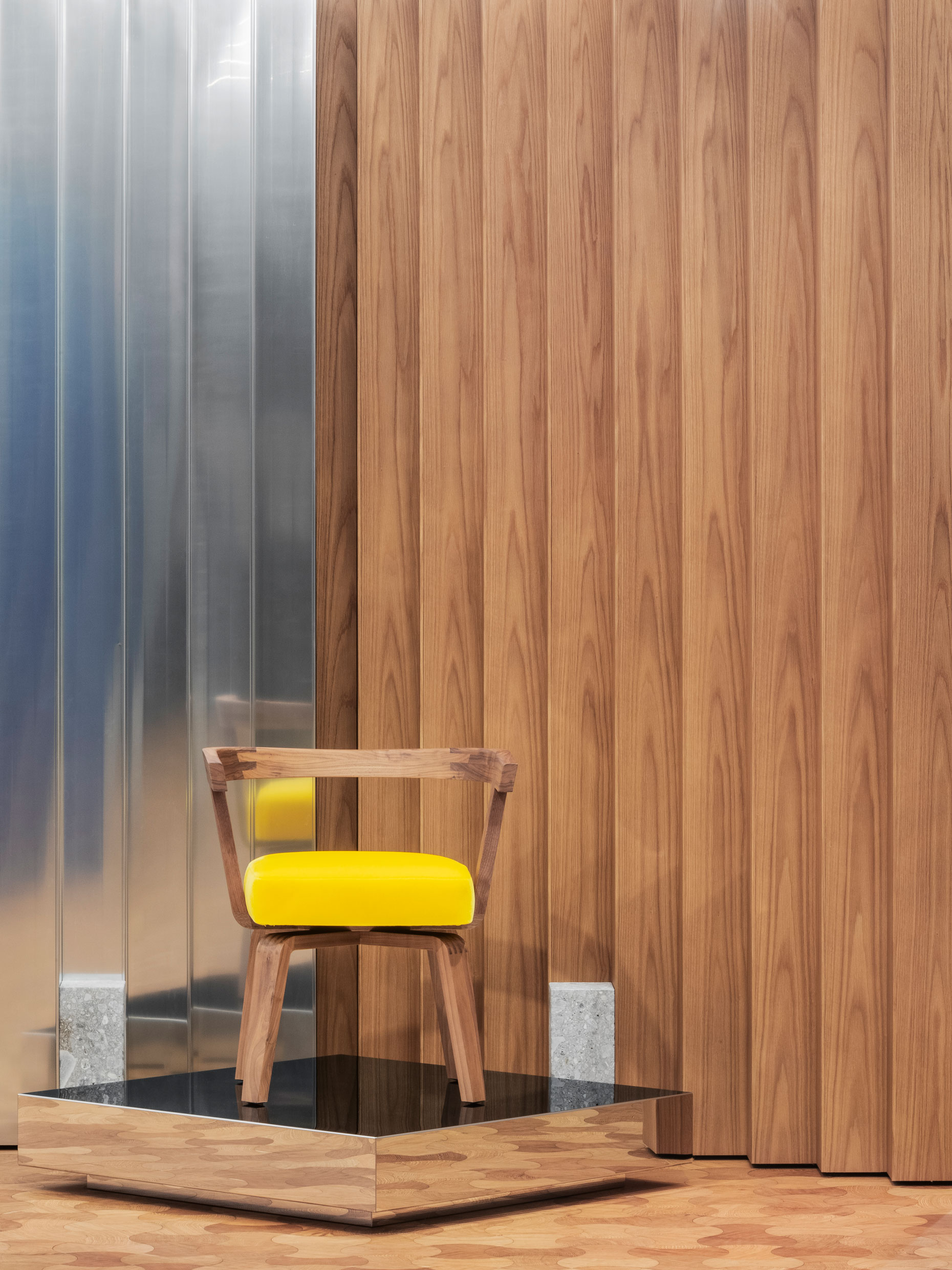 UniFor showroom, Milan ph. Delfino Sisto Legnani
UniFor showroom, Milan ph. Delfino Sisto Legnani
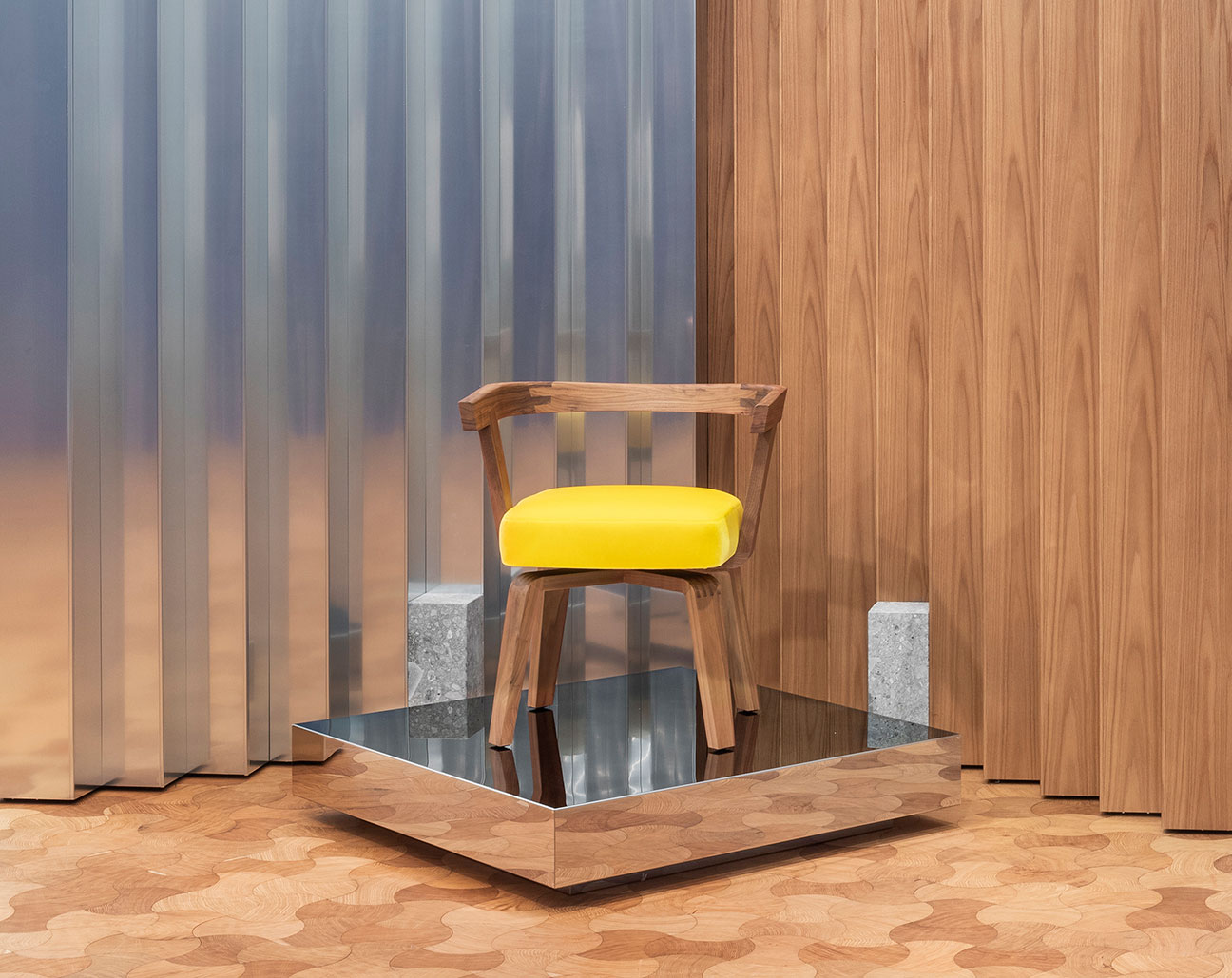 UniFor showroom, Milan ph. Delfino Sisto Legnani
UniFor showroom, Milan ph. Delfino Sisto Legnani
“So far, we have always designed furniture – chairs and stools, tables and lamps – spontaneously, intuitively and in response to a personal need or a specific project in a specific place. This is why a geographical reference. often figures in the names of our furniture and objects. The Porta Volta Chair is an exception to this: I wanted to design a chair with armrests, because there are hardly any that I like. I wanted it to be comfortable, welcoming and commodious. Like a room to sit down in, rather than just something to sit down on. Wood of a certain width seemed a suitable starting point, because it can be bent and treated, and four planks sufficed to construct the chair and define its dimensions. The Porta Volta debuted in the Feltrinelli building we built at Porta Volta in Milan, and was first produced in large numbers for the National Library of Israel.”
—Jacques Herzog
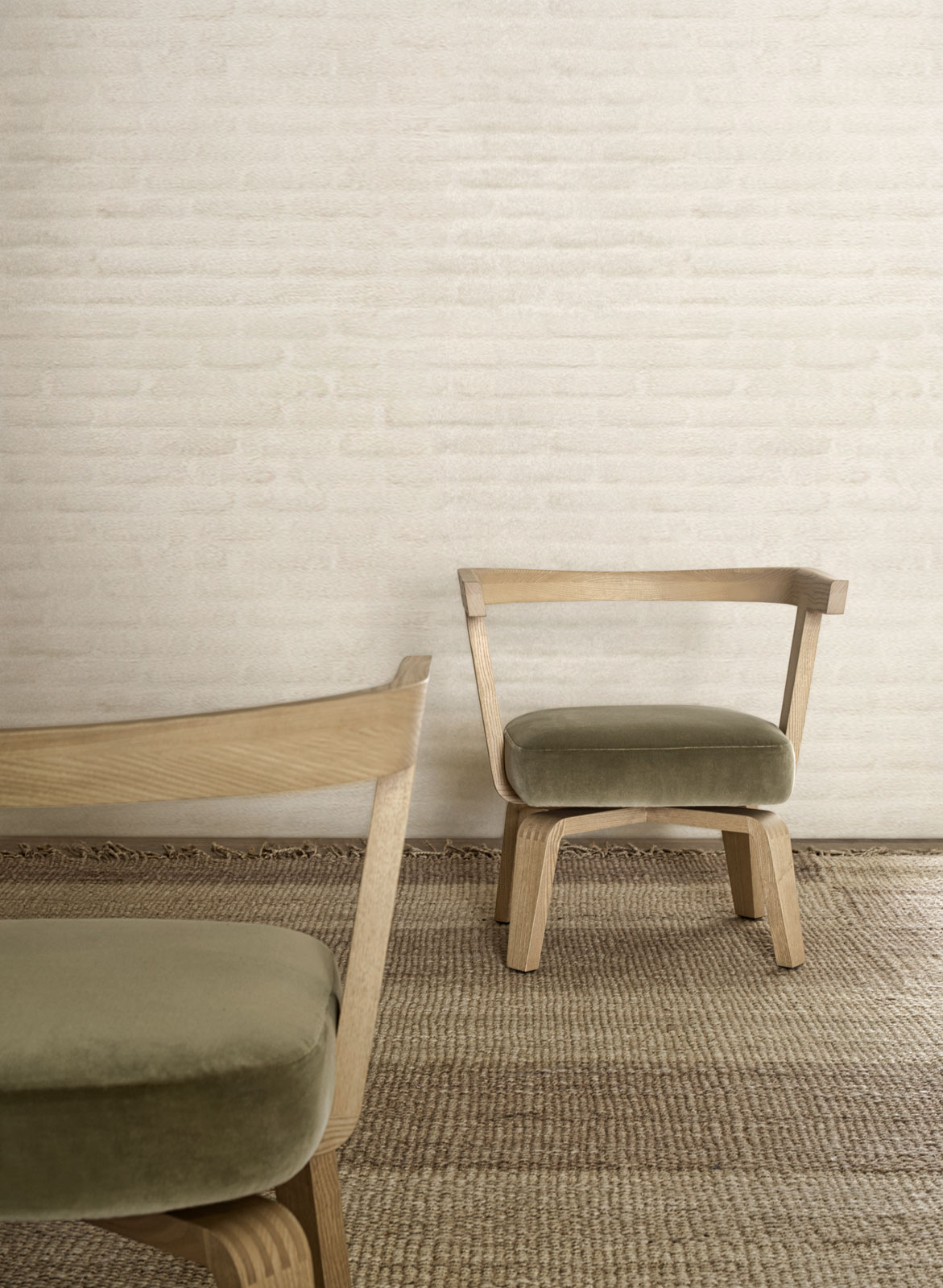 Porta Volta | Chair - design Herzog & de Meuron
Porta Volta | Chair - design Herzog & de Meuron
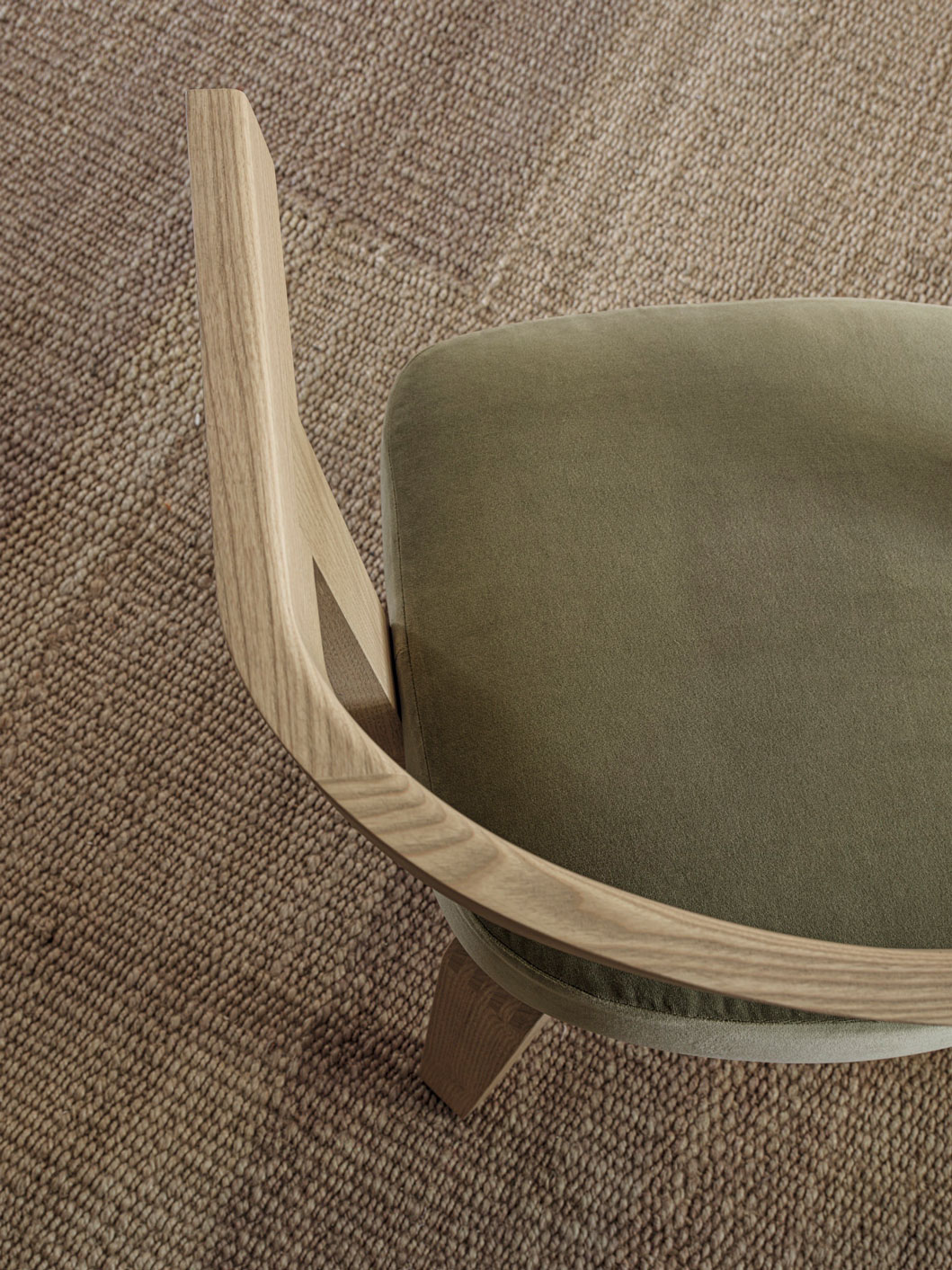 Porta Volta | Chair - design Herzog & de Meuron
Porta Volta | Chair - design Herzog & de Meuron
At La Valltorta gorge in Valencia, Spain, there are figures of humans and animals that were painted onto the rock face by our prehistoric ancestors many thousands of years ago.
The designers looking to Ancient Rome for modern relevance
The new Axel Springer building in Berlin is home to journalists and tech gurus, editors and programmers alike.
Thanks for your registration.