Search for articles, topics or more
browse by topics

Search for articles, topics or more

In the centre of Milan, a short walk from the duomo, is Villa Necchi Campiglio, designed by Piero Portaluppi (1888-1967) for the Necchi Campiglio family between 1932 and 1935. Inside and out, marble, stone, brass, rosewood, walnut and mahogany collide in the villa’s lush green grounds – the material palette is decadent, but constructed with understated elegance. Little was known about the villa and its prolific architect, however, until it served as the striking backdrop to two recent films: Luca Guadagnino’s I Am Love (2009) and Ridley Scott’s House of Gucci (2021). In both cases, it was used to signify high society and opulence.
It is easy to see why. On the outside of the villa, a band of arabescato marble wraps the base of the building and is punctured by semi-circular steps that lead to a restrained but elegant brass and glass door. Above this, bands of more marble, ceppo stone and granite complete the facade. The villa’s distinctive veranda interrupts the expanses of stone with plants growing in the 30cm gap between two parallel skins of brass-framed sliding windows. Elsewhere in the villa, monochromatic slabs of marble make up the floors, and let the material’s texture sing, while in the veranda a geometric, check green marble and travertine floor displays a mastery of colour and texture. The materials are both rich – some of the costliest at the time, but also powerful in their unique qualities of colours and veining – and representative of solidity.
 The geometric stairway in Piero Portaluppi’s Casa Boschi di Stefano ph. Lorenzo Pennati
The geometric stairway in Piero Portaluppi’s Casa Boschi di Stefano ph. Lorenzo Pennati
Portaluppi’s work speaks of Italian glamour. He created the spaces that the aristocracy’s lives would play out in: understated, dignified, but opulent. He was prolific and diverse in his work across Milan: he designed the octagonal-shaped Hoepli Planetarium just a few streets from Villa Necchi, donated to the city by bookdealer Ulrico Hoepli; and Casa Corbellini-Wassermann, a residential property in which he continued his experimental use of layering marble. He restored the renaissance church Santa Maria delle Grazie and the baroque Palazzo del Capitano di Giustizia after both were damaged by bombing in world war two.
Over his 50-year career, he designed more than 100 buildings in Milan, and influenced countless more as his work left a mark on the city’s society and cultural heritage. A sense of grandeur runs through all of the spaces that Portaluppi designed: the elegant proportions, meticulous attention to detail, and a harmonious, sometimes unexpected blend of materials all showcase a mastery of space and light. In residences and public buildings, his work reflects a luxurious and sophisticated aesthetic that demonstrates how true glamour lies in elevating the everyday into realms of understated beauty and opulence.
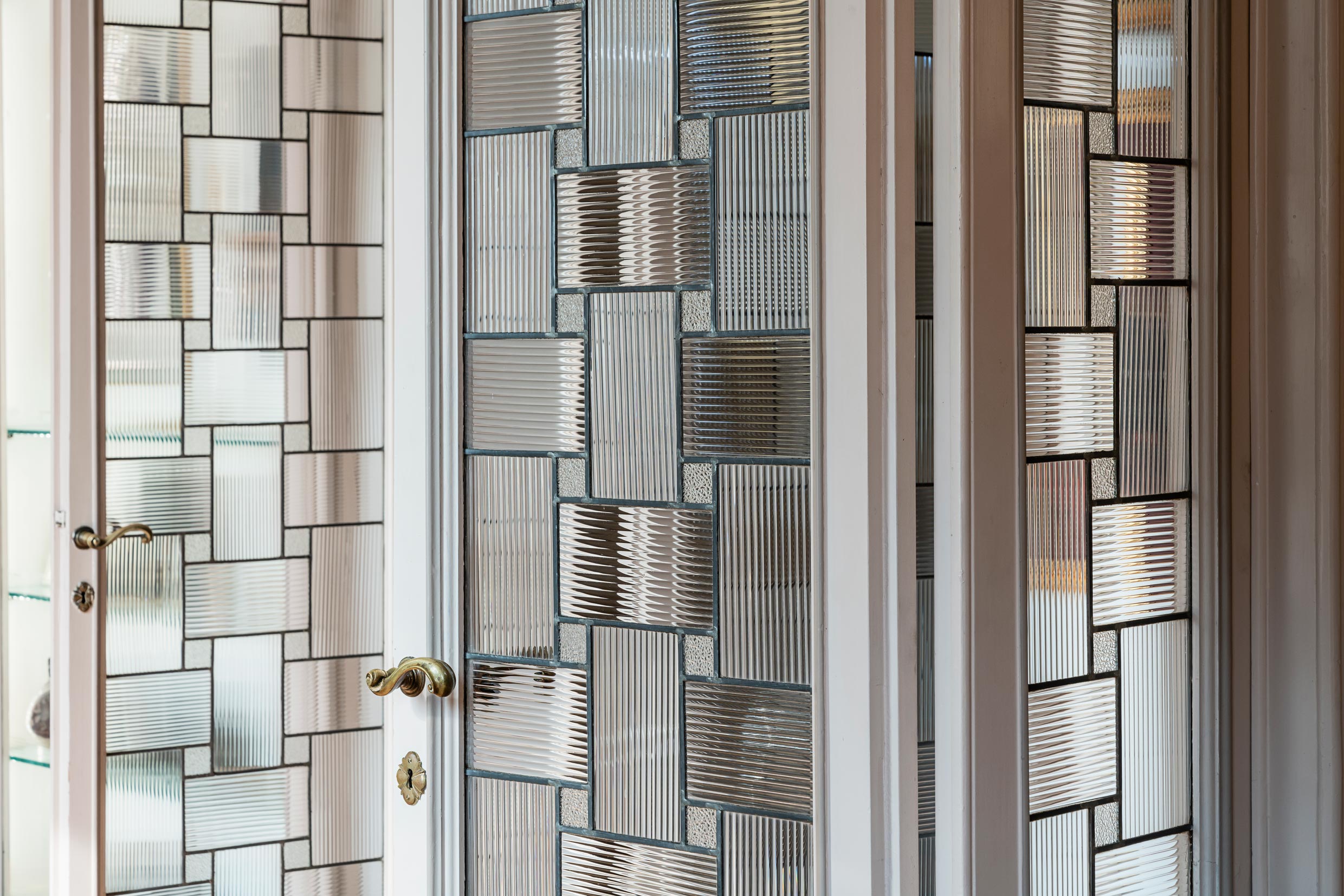
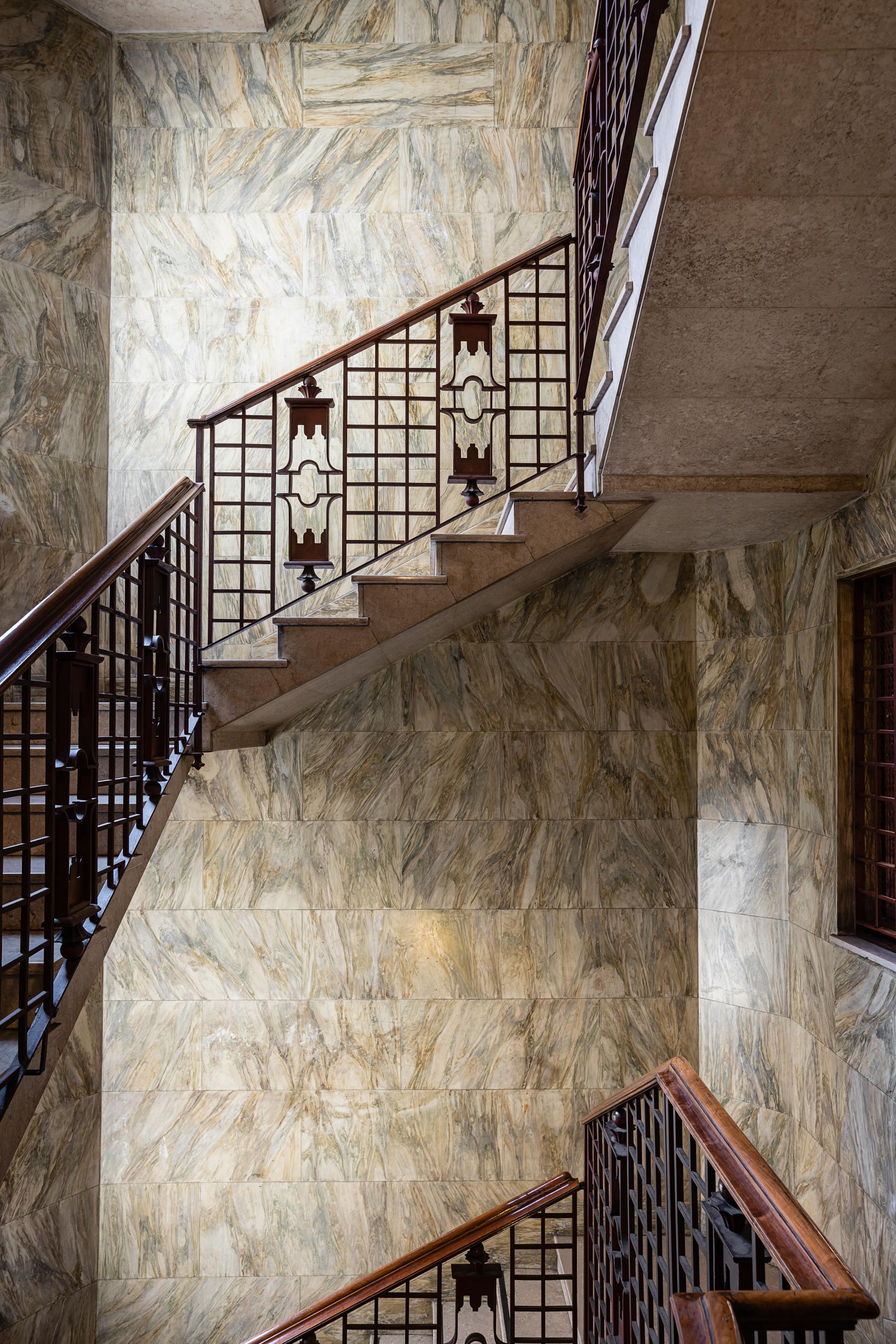
In 1912, Portaluppi began a collaboration with Ettore Conti on the restoration of Casa degli Atellani that would shape his professional and personal life. In 1913, he married Lia Baglia, Conti’s niece (and later adopted daughter). As a Milan aristocrat and industrial elite, Conti introduced him to Milanese high society and he would become the preferred architect of these circles. But it was through Conti that Portaluppi created a significant body of work outside of Milan, too. With a shared vision that industrial brilliance should also be beautiful, they collaborated on a number of hydroelectric power stations for Imprese Elettriche Conti and its subsidiaries.
These projects were characterised by clean lines, thoughtful use of materials, and details that took the industrial facilities beyond their functional roles, and had the same restrained elegance as his residential work. In these works, freed from the particularities of private clients, Portaluppi is most experimental. At Centrale Idroelettrica Cadarese, green tiles appear to interlock with stone on the facade, but it is in fact a trompe l'oeil using the sgraffito effect – layers of coloured plaster were applied while the surface of the wall was still wet, then scratched away to reveal patterns.
Back in Milan, Portaluppi fashioned the lives and style of Milanese aristocracy during the interwar years. His villas and restorations served as homes for wealthy industrialists and noble families, and became symbols of status and taste. He has a vast, eclectic back catalogue, but he has not taken his place, with the likes of Gio Ponti and Carlo Scarpa, as one of the masters of 20th-century Italy. This oversight can partly be attributed to the same eclecticism that makes him so remarkable as a designer, spanning from neoclassicism to modernism, and making it challenging for him to fit neatly within purist and digestible critical narratives. His concentrated work in Milan, despite profoundly impacting the city’s architecture, limited his international visibility compared with contemporaries who engaged more broadly with emerging global movements. Working extensively during the fascist era in Italy, he navigated a complex political and cultural landscape, which influenced architectural commissions and the promotion of certain architectural styles over others. His ability to work within this context was essential for his career, but may have also complicated his legacy as postwar architectural criticism grappled with the era’s political implications. Equally, the postwar shift in architectural discourse towards modernism and brutalism, and favouring new ideas and aesthetics, meant Portaluppi’s contributions did not align with the prevailing trends and priorities of the time.
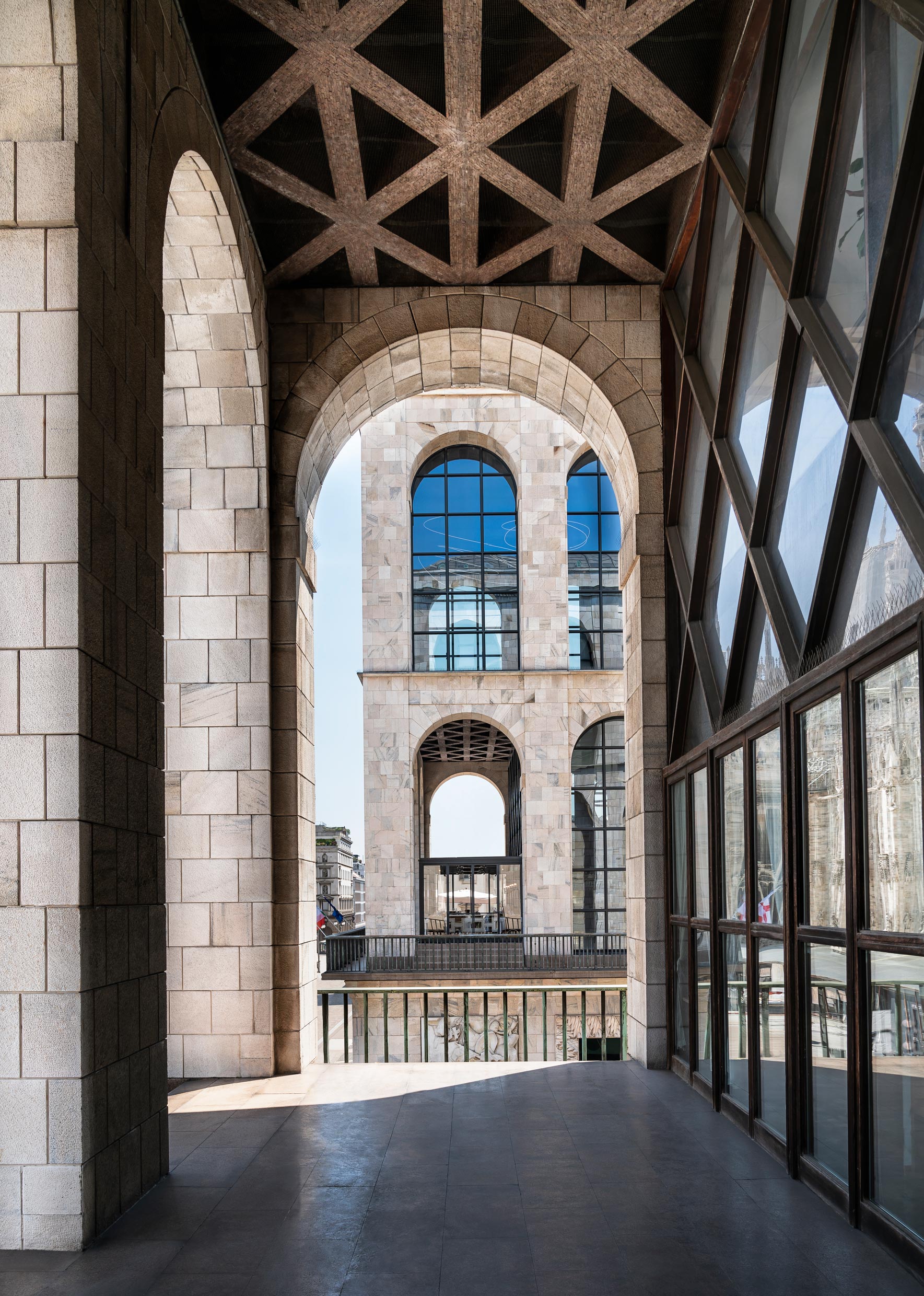 Detail of the roof on Via Marconi, Arengario, now Museo del Novecento. Designed by Piero Portaluppo. Ph. Lorenzo Pennati
Detail of the roof on Via Marconi, Arengario, now Museo del Novecento. Designed by Piero Portaluppo. Ph. Lorenzo Pennati
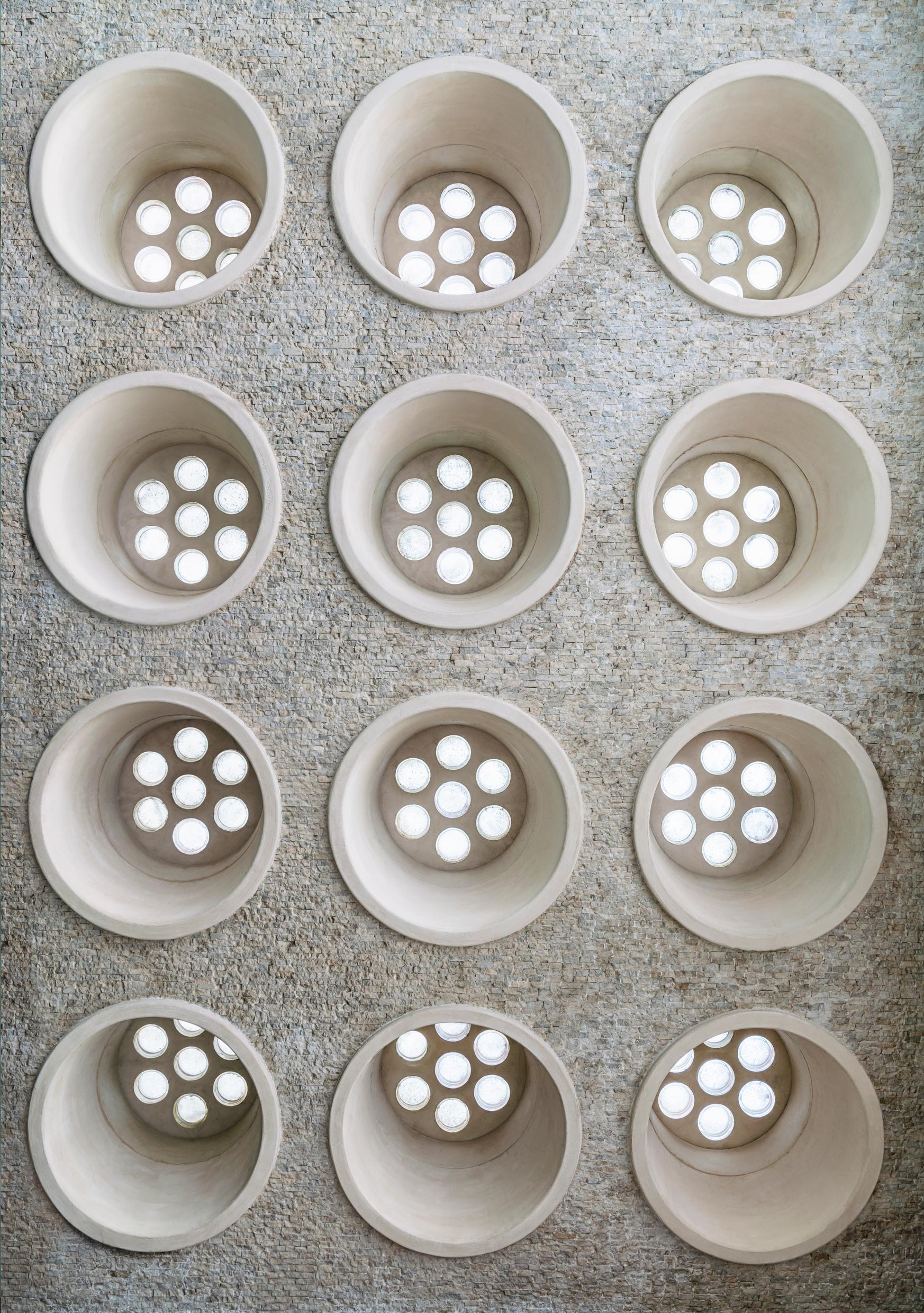 Arengario, now Museo del Novecento seen from the other Arengario. Designed by Piero Portaluppi. Ph. Lorenzo Pennati
Arengario, now Museo del Novecento seen from the other Arengario. Designed by Piero Portaluppi. Ph. Lorenzo Pennati
On the occasion of its 90th anniversary, however, Molteni&C’s creative director Vincent Van Duysen was inspired by the grandeur of early- 20th-century Milanese architecture, including the buildings of Portaluppi, and injected this into the mood of the 2024 collection.
“Both share a fundamental commitment to craftsmanship, meticulous attention to detail, and a common pursuit of timeless elegance,” explains Van Duysen, continuing that “the enduring influence of Portaluppi’s approach complements Molteni&C’s dedication to creating sophisticated pieces that effortlessly marry innovation with refined aesthetics, forming a connection rooted in enduring design principles.” His work, though accessible visually, was reserved for the upper echelons of Italian society, but Molteni&C hope to consider an evolving sense of luxury, with a “more inclusive and versatile definition”.
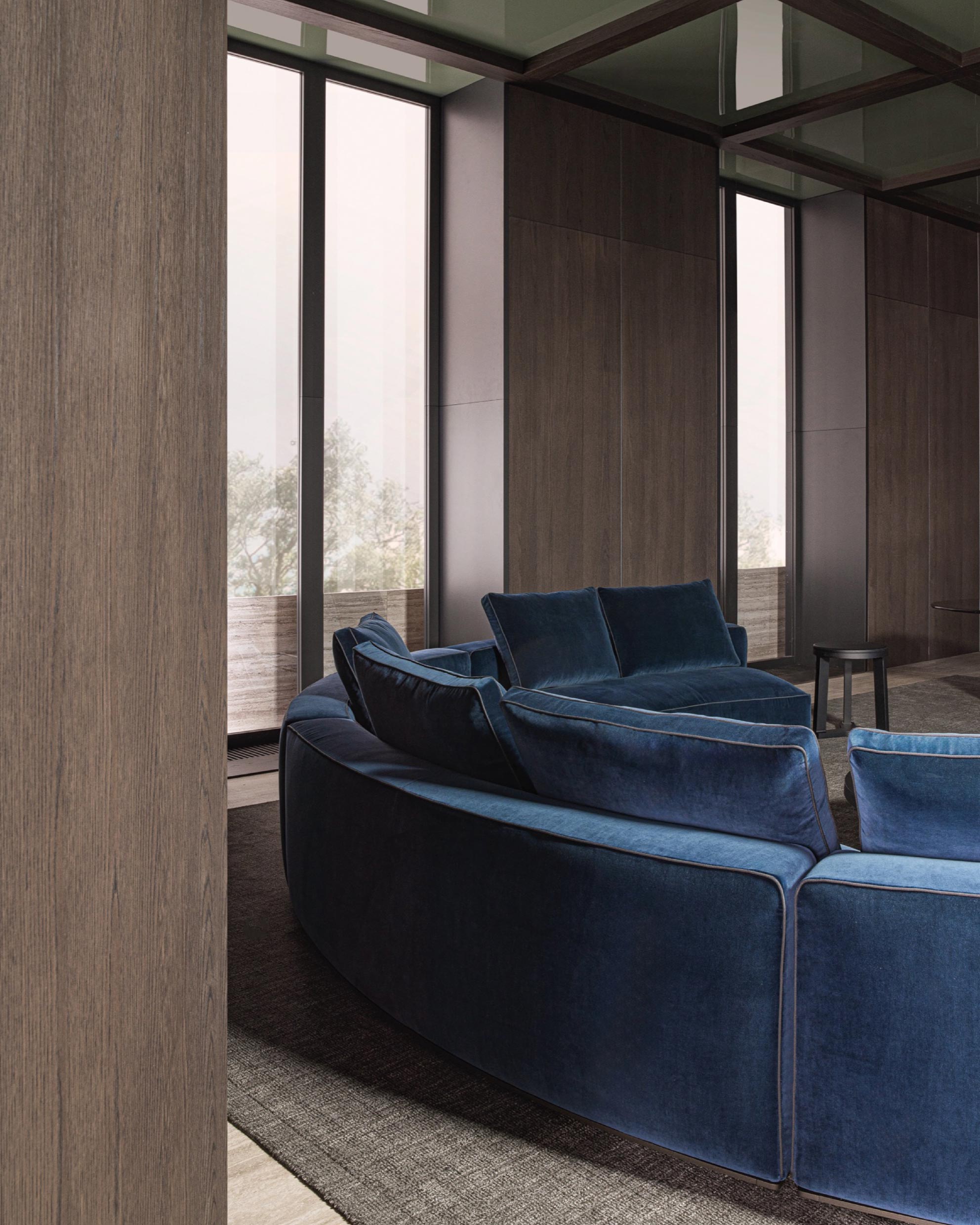 Augusto sofa by Vincent Van Duysen
Augusto sofa by Vincent Van Duysen
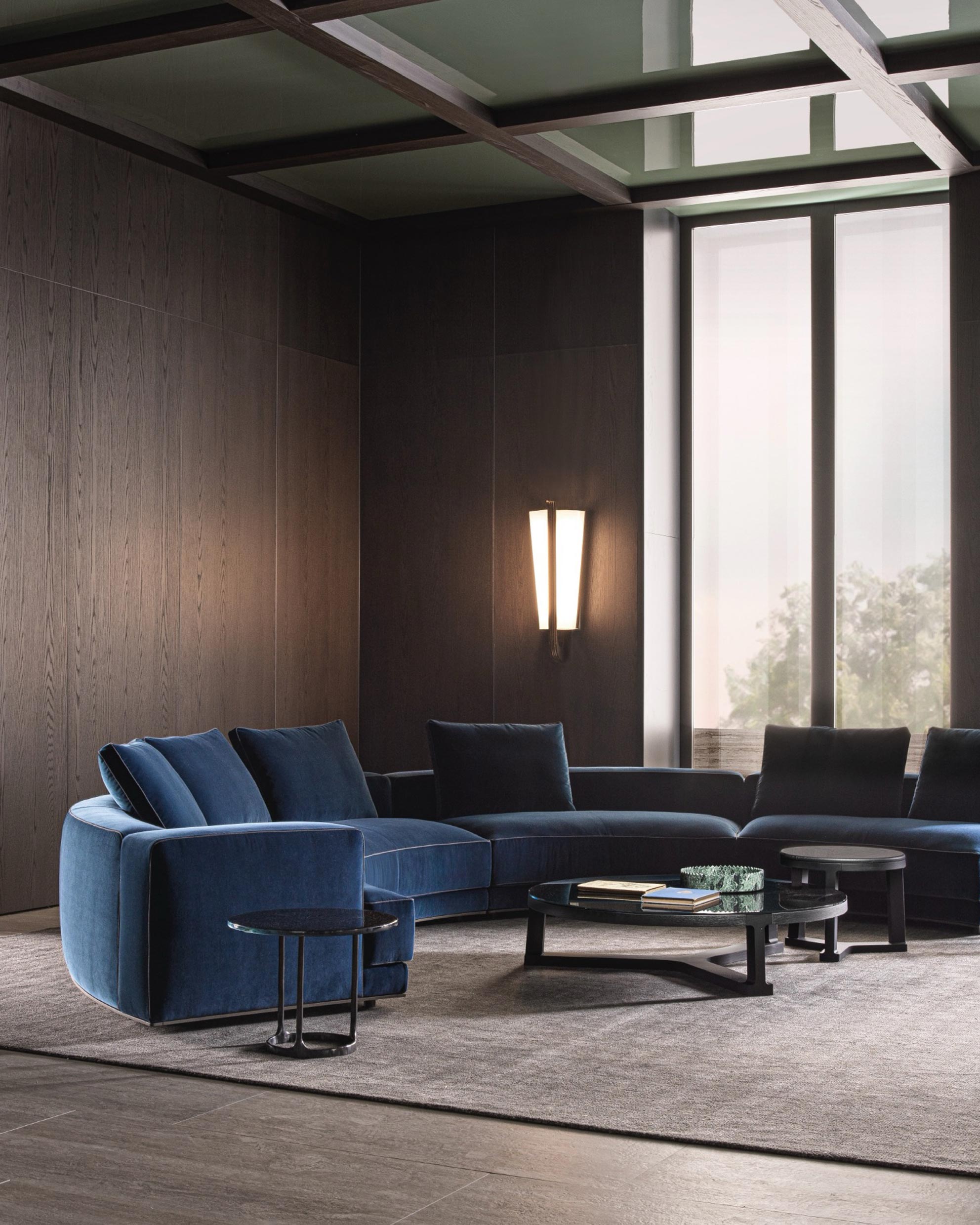 Augusto sofa by Vincent Van Duysen
Augusto sofa by Vincent Van Duysen
This is, perhaps, fitting. The ideas of grandeur in Portaluppi’s work, though often private residences for the aristocracy, were created less through alienation or exclusivity, but rather through solidity and endurance. His works were crafted from solid minerals and through immaculate craftsmanship, and today, in an era of climate breakdown and myriad social and political crises, they reveal how a return to natural materials and handcrafted design is necessary to create work that lasts, and touches the planet lightly. Much of the strength in Portaluppi’s residences and public buildings was in how they signified importance – either of the occupier or the architecture – and this can be read today as the importance of building to last, whatever the space. The floor of the corridor at Casa Corbellini-Wassermann is made of geometric rows of red marble from Monte Amiata, white Carrara and Verde Alpi, and the same pattern is reflected in the stucco ceiling above. This locally sourced stone takes on fresh significance, as today we must build from what is nearby if we are to decarbonise an extractive industry. His restoration work emphasises the importance of cultural continuity: unveiling forgotten renaissance frescos at Casa degli Atellani, and combining modern architectural practices with ancient decorative techniques. Ideas of permanence and continuity are embedded in the Molteni&C 2024 collection too.
As Van Duysen says: “This signifies a departure from traditional notions of luxury, highlighting a desire for meaningful design that transcends trends.”
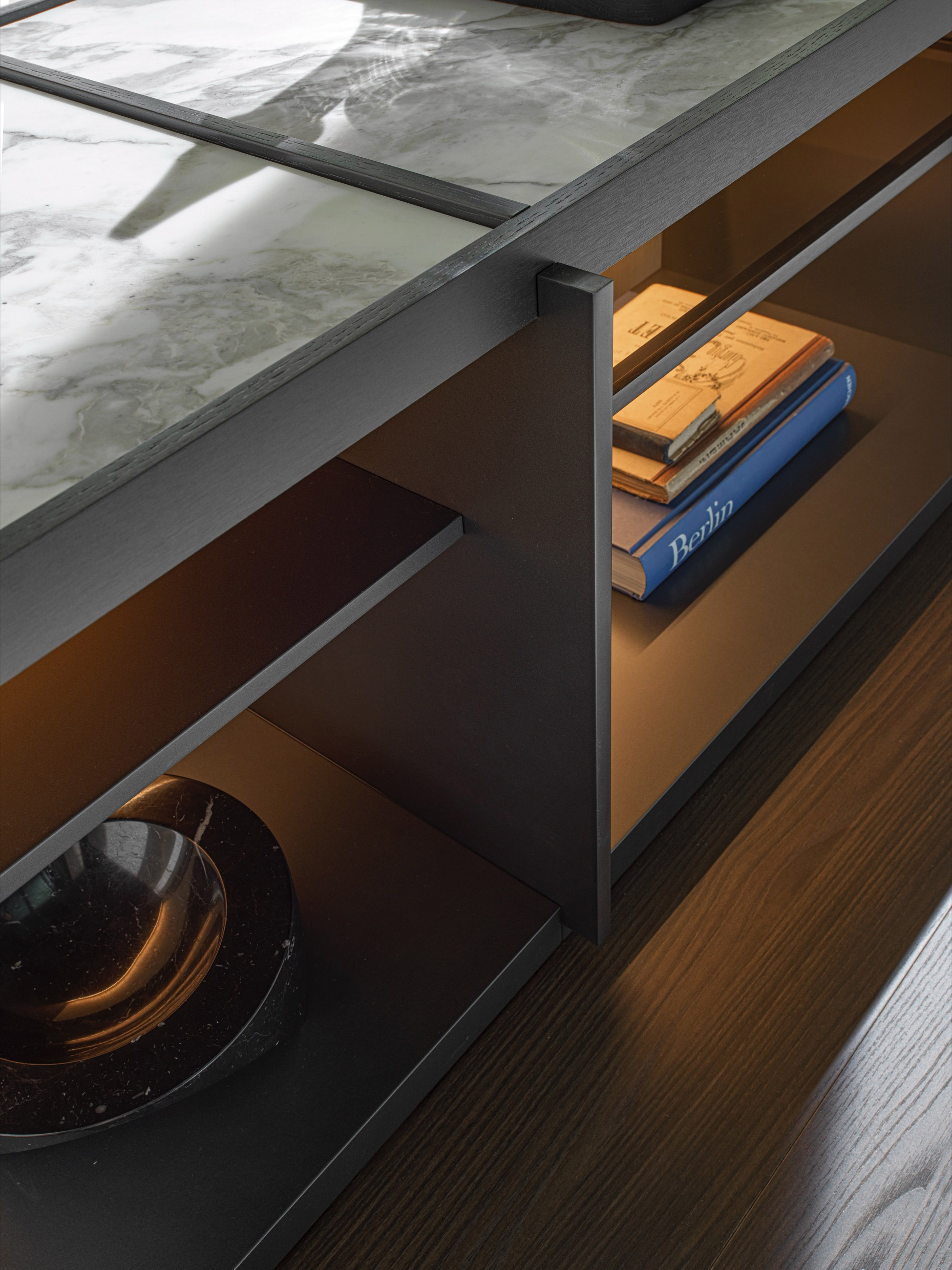 Logos System by Vincent Van Duysen
Logos System by Vincent Van Duysen
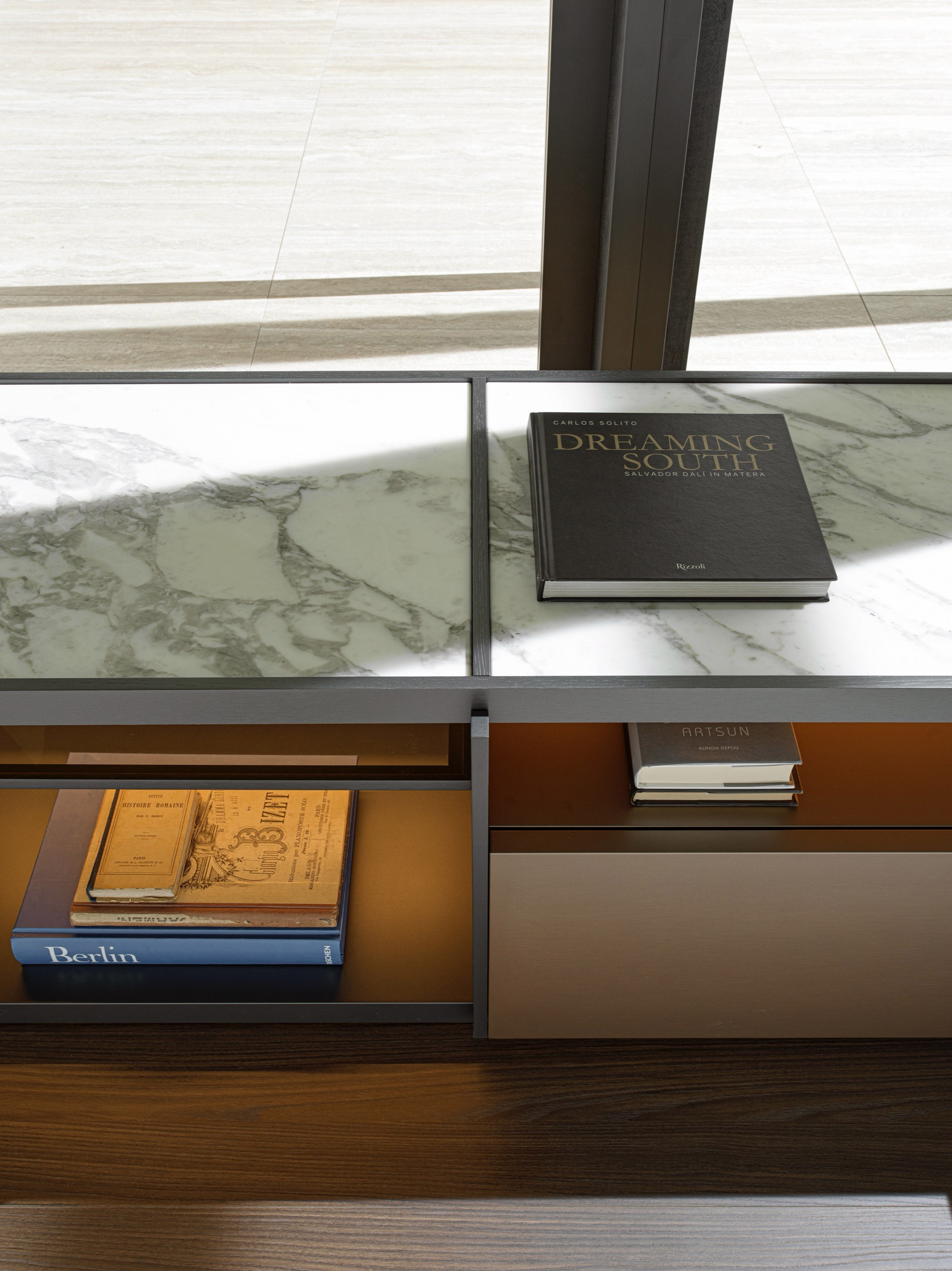 Logos System by Vincent Van Duysen
Logos System by Vincent Van Duysen
These are all urgent themes, but it is the way Portaluppi demonstrated grandeur’s compatibility with the everyday, elevating the most mundane human experience, that is most important to these pressing times. The spaces he created are rich in detail and texture, offering both inspiration and solace, and showing the importance of beauty in nurturing the soul and transporting one away from the current moment. In the grounds of Casa degli Atellani, the designer kept a materials library full of different types of stones and architectural fragments: his work was a collage of materials and times, and its grandeur connects one across generations.
“Grandeur should transcend time,” says Van Duysen. The past is always present in Portaluppi’s work, and that is why it is a rich setting in which to explore how the distilled elements of grandeur – craftsmanship, storytelling, materiality – are relevant, and vital, to design today.
Main image:A detail of the floor and staircase at Villa del Dosso. Designed by Piero Portaluppi. Ph Lorenzo Pennati
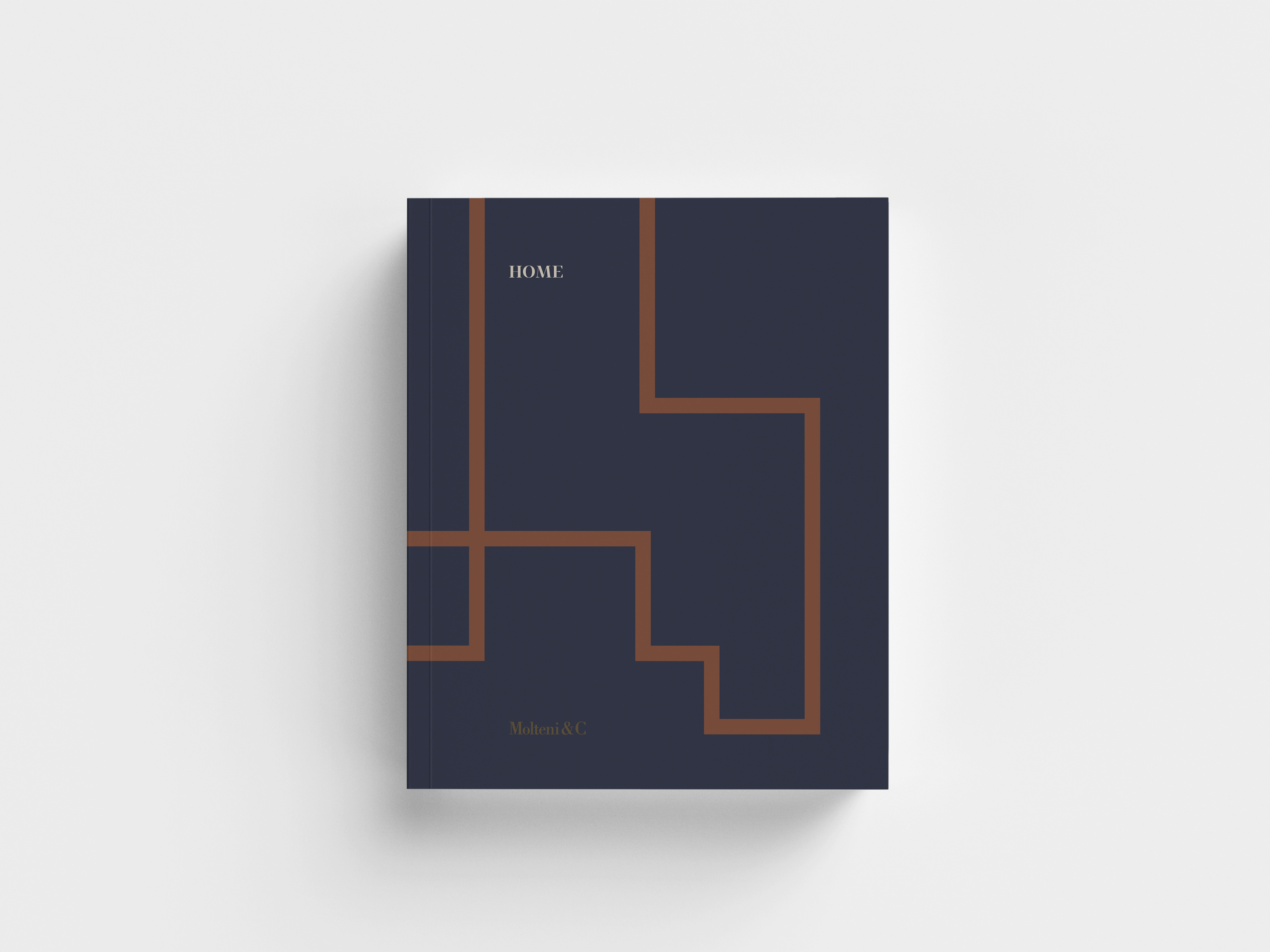
2024 HOME CATALOGUE
Creative Director Vincent Van Duysen’s vison for the 2024 Collection comes to life in the new HOME Catalogue, now available for download.
Experience the latest Molteni&C lifestyle solutions for every room of the home, inspired by the sense of grandeur found in the 20th-century architectural works of Piero Portaluppi and other Milanese masters of design.
Kitchens are everyday spaces that exist to meet an immediate functional goal. When well designed, they are highly calibrated to support the convenient preparation of food.
How we understand the world of design can depend on the means by which we engage with the subject.
The new Andromeda Collection by UniFor, designed by LSM Studio, takes inspiration from a unique site-specific artwork atop a hill in Sicily.
Thanks for your registration.