Search for articles, topics or more
browse by topics

Search for articles, topics or more

At La Valltorta gorge in Valencia, Spain, there are figures of humans and animals that were painted onto the rock face by our prehistoric ancestors many thousands of years ago. In 2012, two archeologists published a paper revealing the results of a series of sound experiments they had conducted in the gorge. It transpired that these ancient artworks had been deliberately placed in rock shelters where the reverberation of a human voice would be most effective. Perhaps people would sing or clap in ritual around these designs, celebrating the abundance of the local hunting grounds. Or maybe the artist simply liked to hum as they worked, cocooned by stone walls that reflected their own voice back to them. Sound and its reverberation has always been important to our most creative work, and the emerging field of archaeoacoustics only adds to our evidence base for this.
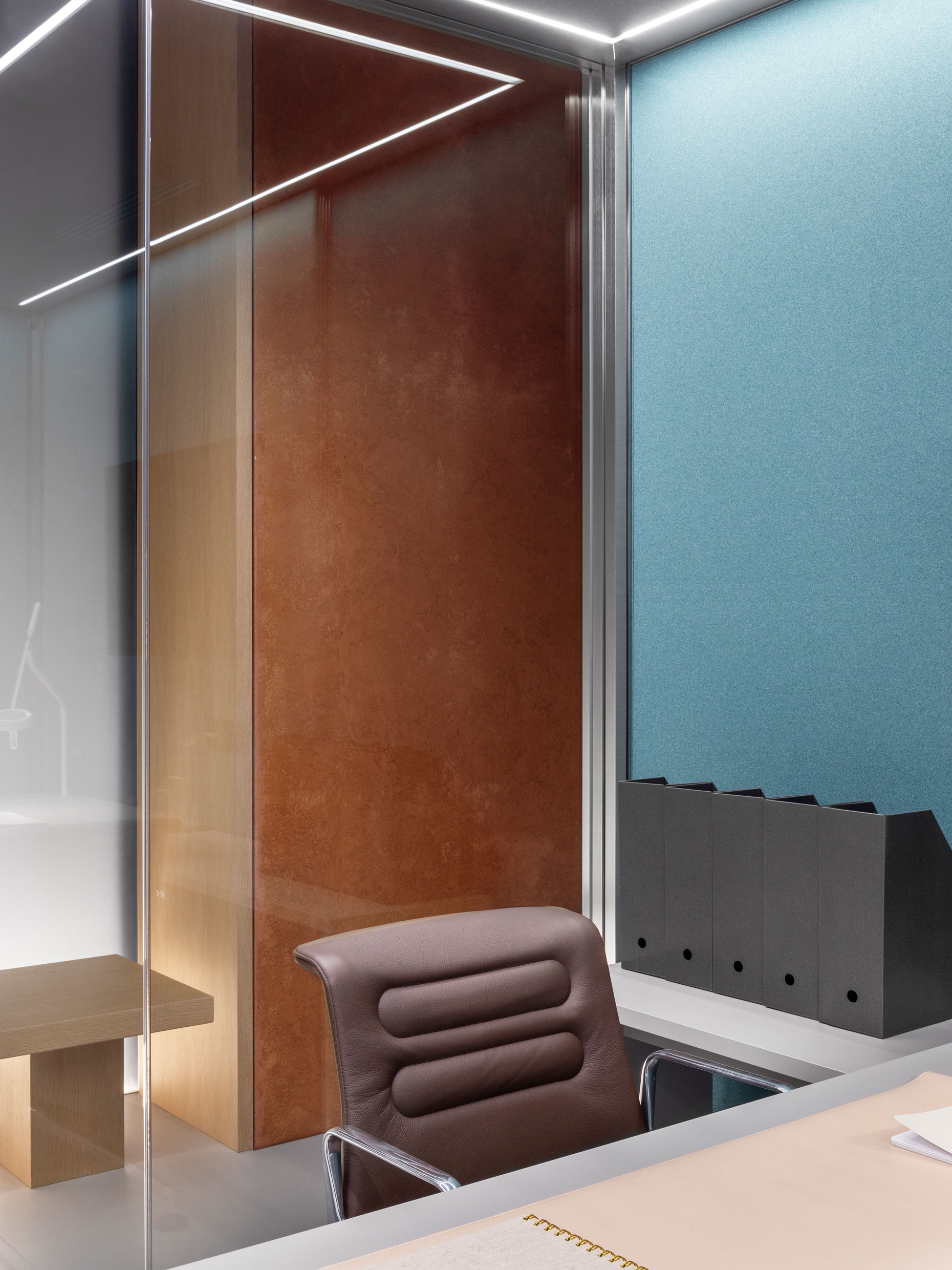 Detail of CSS_VILLAGE, the modular system of self-supporting acoustic boxes - ph. Alessandro Saletta – DSL Studio
Detail of CSS_VILLAGE, the modular system of self-supporting acoustic boxes - ph. Alessandro Saletta – DSL Studio
Manipulating sound within space may, therefore, have been with us since before recorded history, but its applications have been hugely varied: as the requirements for our work and leisure spaces have changed, design and technology has had to keep pace. The threads of architectural acoustics run right through from rock shelters to the high-tech acoustic panels developed by Citterio, an Italian manufacturer that is a part of the Molteni Group and which creates modular partitions specifically designed to absorb sound and create ideal environments for creative work.
Yet while Citterio’s contemporary technology builds on a long history of engineering sound via architecture and design, it also runs counter to much of the historical treatment of sound within space – a history that has often emphasised amplification, rather than absorption, of sound. The La Valltorta gorge is one example of this phenomenon, and so too is the Epidaurus theatre in Greece – a space that has always shouted about being an acoustically optimised workplace. In the 4th century BCE, its architects created a curving, tiered theatre where a performer could project their voice to 14,000 spectators at a time. Legend had it that any audience member could hear a match struck on stage from any seat in the theatre; although when students from Eindhoven University of Technology used microphones to investigate, they found that, realistically, you’d have to be sitting fairly close to the stage. Archaeoacoustics strikes again.
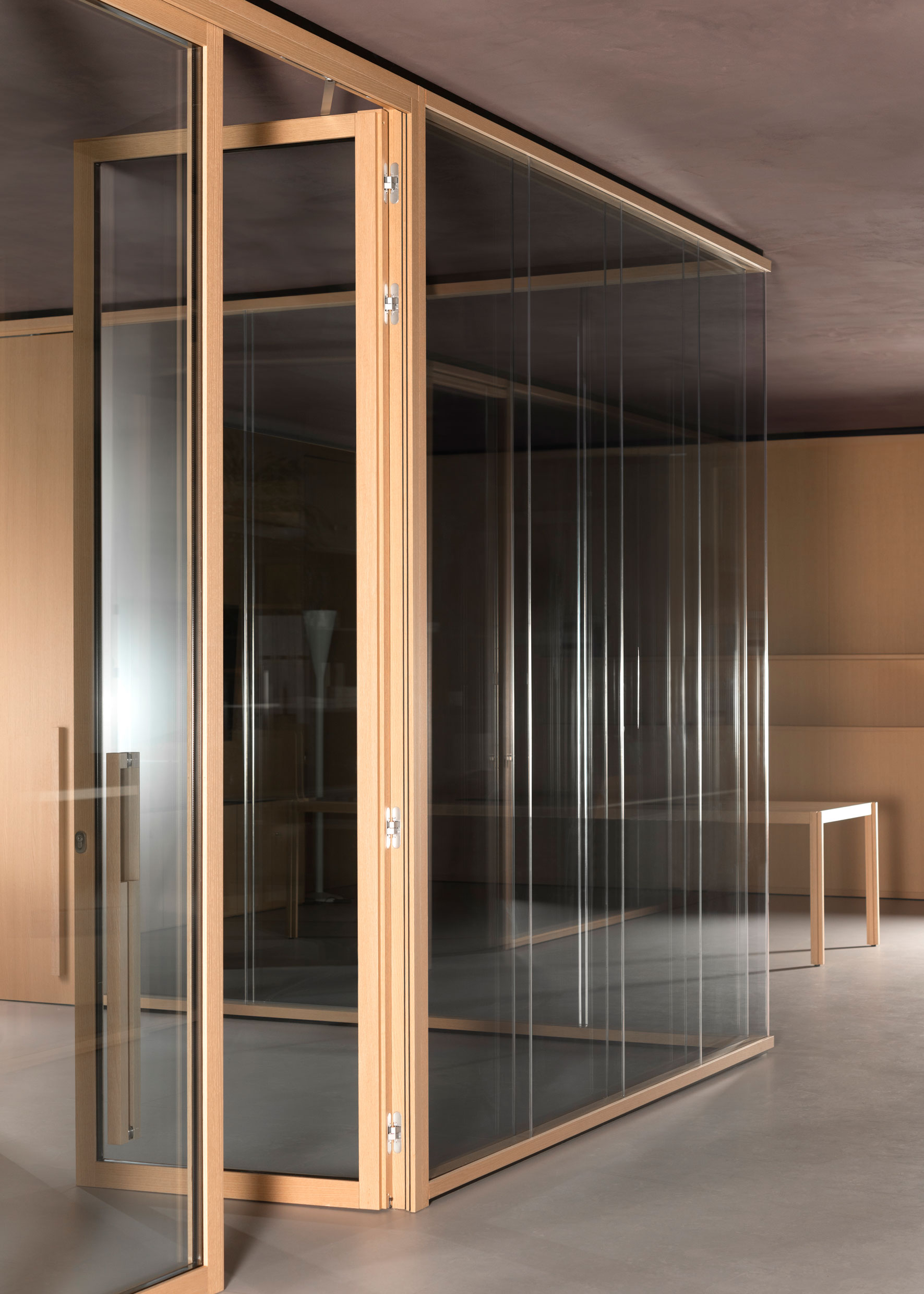 Wood Wall 105mm. Detail of the hinged door – ph. Daniela Trost
Wood Wall 105mm. Detail of the hinged door – ph. Daniela Trost
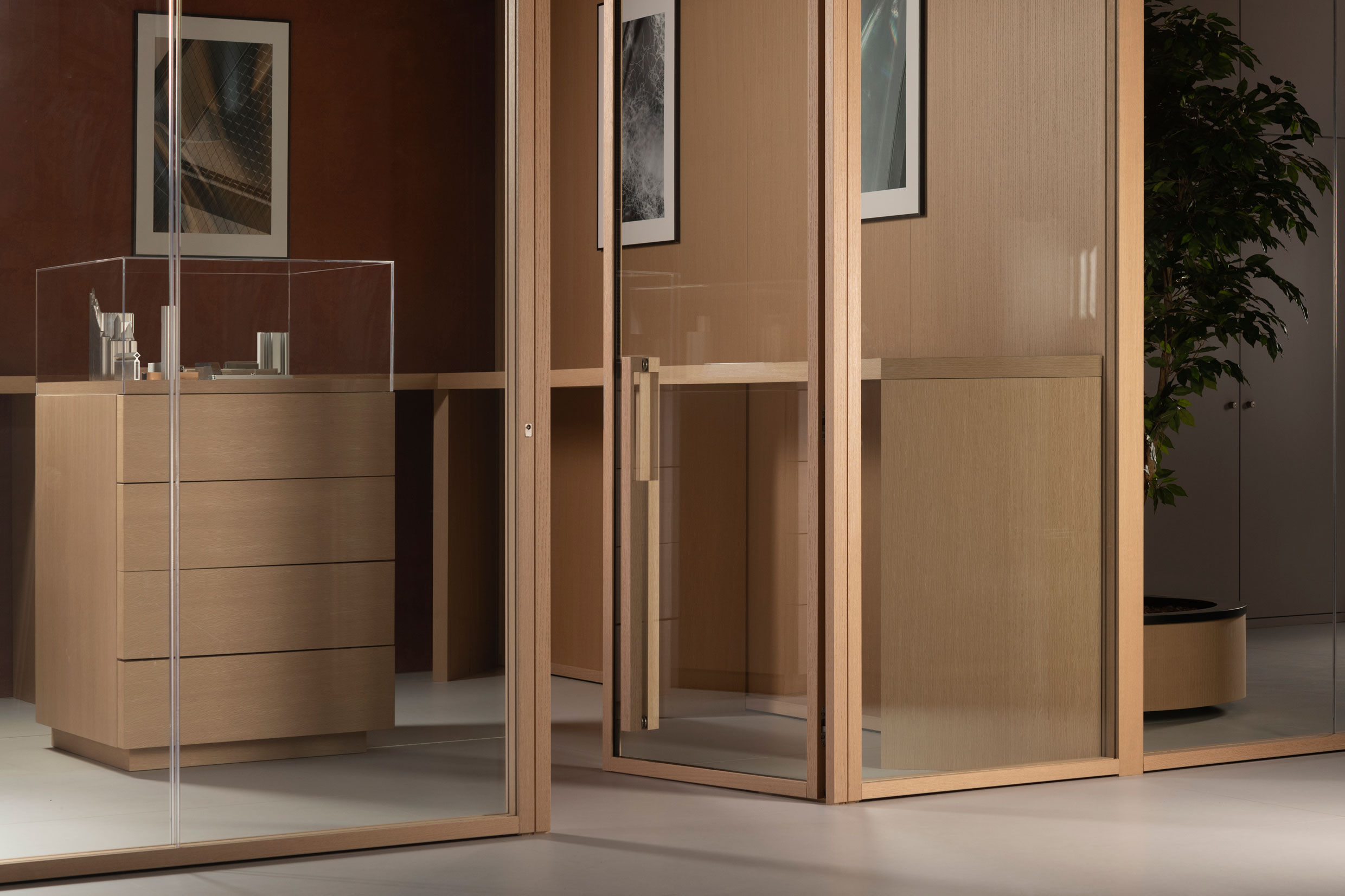 Detail of Wood Wall partition system in the new version of 105mm deep – ph. Daniela Trost
Detail of Wood Wall partition system in the new version of 105mm deep – ph. Daniela Trost
Clap your hands in front of the Temple of Kukulcán, the grand stepped temple of Mexico’s ruined ancient city of Chichen Itza, meanwhile, and a chirping sound will ripple up the limestone. In 600 CE, the temple’s architects specifically engineered this spatial sound effect to mimic the call of the quetzal, a bird considered sacred by the Maya. Or murmur words at one part of the Whispering Gallery of St Paul’s Cathedral in London, England, and someone on the other side of the dome will be able to hear your secrets transported by the stone – an effect that led to the late 19th-century discovery of whispering-gallery waves by Lord Rayleigh. Using architecture and design to play with sound through reverberation can create moments that invoke the divine.
History is full of grand architecture that plays with amplifying acoustics. But while architects have always known how to make sound project and resonate through a space, coping with sound pollution and proofing against it is a more modern issue. Hearing chirps, whispers and claps may work for historic places of worship and celebration, but that’s the last thing you want in a contemporary place of work. In 1895, this was the problem facing Wallace Sabine, a physics lecturer at Harvard University. One of the school’s lecture halls was effectively unusable for teaching because the reverberation in the space – the time that sound lasts beyond its original production – made lectures unintelligible. Sabine was tasked with fixing it. Undertaking his work at night, while the rest of the campus was silent, he ran thousands of experiments using different sound-absorbing materials to test how they dampened the reverb. He pilfered the red fabric seat cushions from the university’s theatre, piling them up to ascertain their sound absorbing effects.
The result was Sabine’s equation, a formula used to calculate how long it takes for a sound to die away in a room, or the reverberation time. Sabine went down in history as the founder of architectural acoustics, with the Sabin – a unit of sound absorption – still bearing his name. But Sabine’s work was more than purely theoretical – he actively helped architects to design spaces more sensitively. When the designers of St Thomas Church in New York ran into an acoustical issue, they called on him for input. While they wanted the grandeur of a neo-gothic cathedral, the reverb that would be created by sound bouncing off its stone – ideal for choirs and a mass delivered in Latin – would jumble the words of the Protestant sermons that were to be delivered in the space. As such, Sabine collaborated with Rafael Guastavino, a Spanish building engineer, to create the Rumford tile. By mixing and firing peat with clay, the peat burned away to create a porous clay tile that could absorb sound. Now architecture could be both sweeping and grand – but still suited to communication.
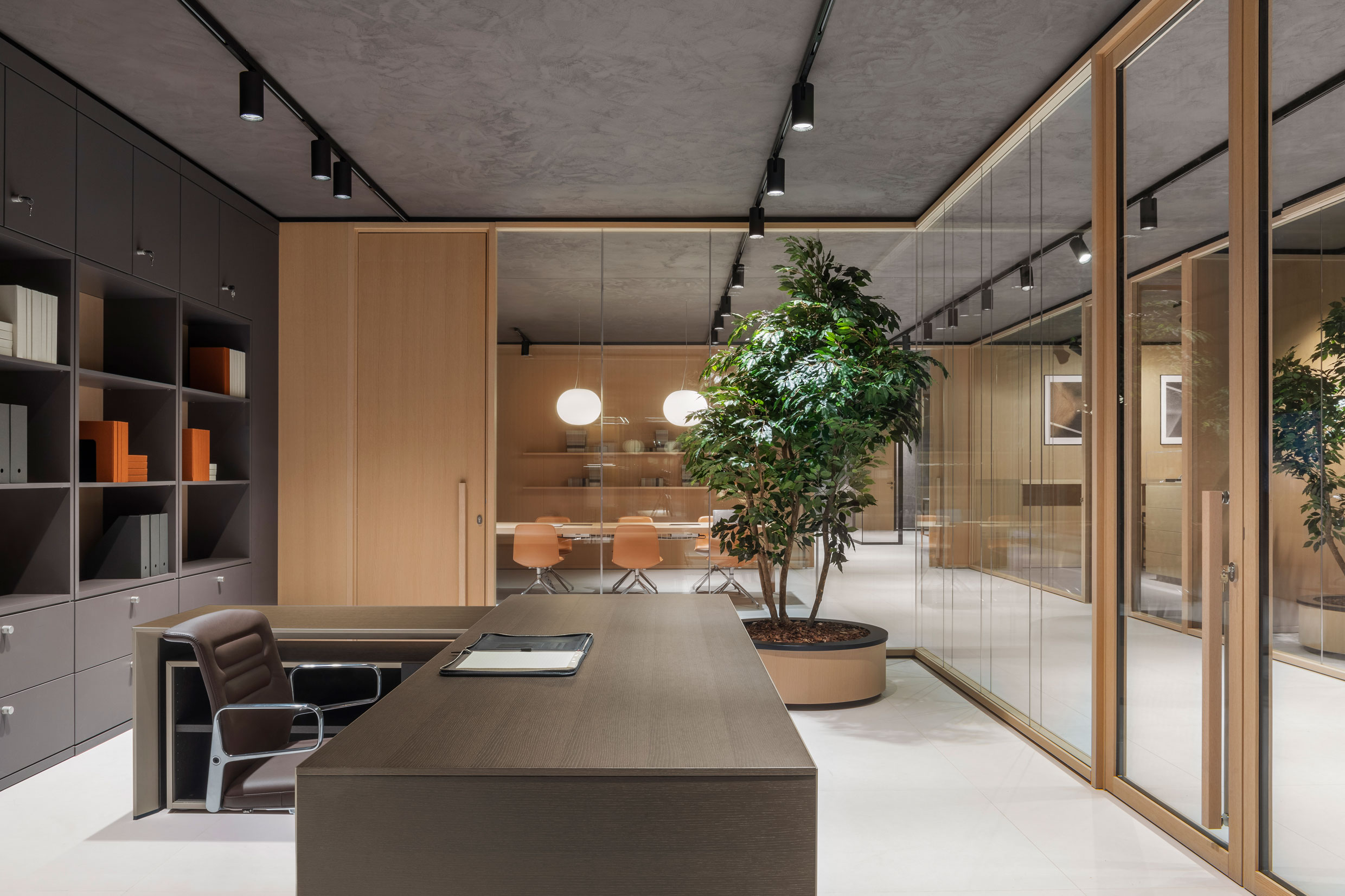
By the 20th century, these ideas were being pushed even further, as the everyday world became significantly louder. Cars replaced horse-drawn carriages, aeroplanes began to roar across the sky, and mass transit systems shuttled people on their noisy way to work. And at work, silence was not to be found either. In 1906, 13 years before Sabine died, the architect Frank Lloyd Wright created the first open-plan office in Buffalo, New York. The Larkin Administration Building was designed like a factory floor, with office furniture made of metal. Magnesite, a mineral with acoustic properties, was shipped over from Greece and used everywhere in the building, from the floors to the desktops, to absorb the office sounds. By the 1940s, the fortunes of the Larkin Company had declined, and its flagship office was later demolished – but in Europe its idea for the open-plan office had taken off, with non-hierarchical seating arrangements appealing to postwar ideals of social democracy. But while the abolishment of the boss’s corner office may have been one thing, the reverberating sounds of scores of people talking and typing with no walls to impede the noise was quite another.
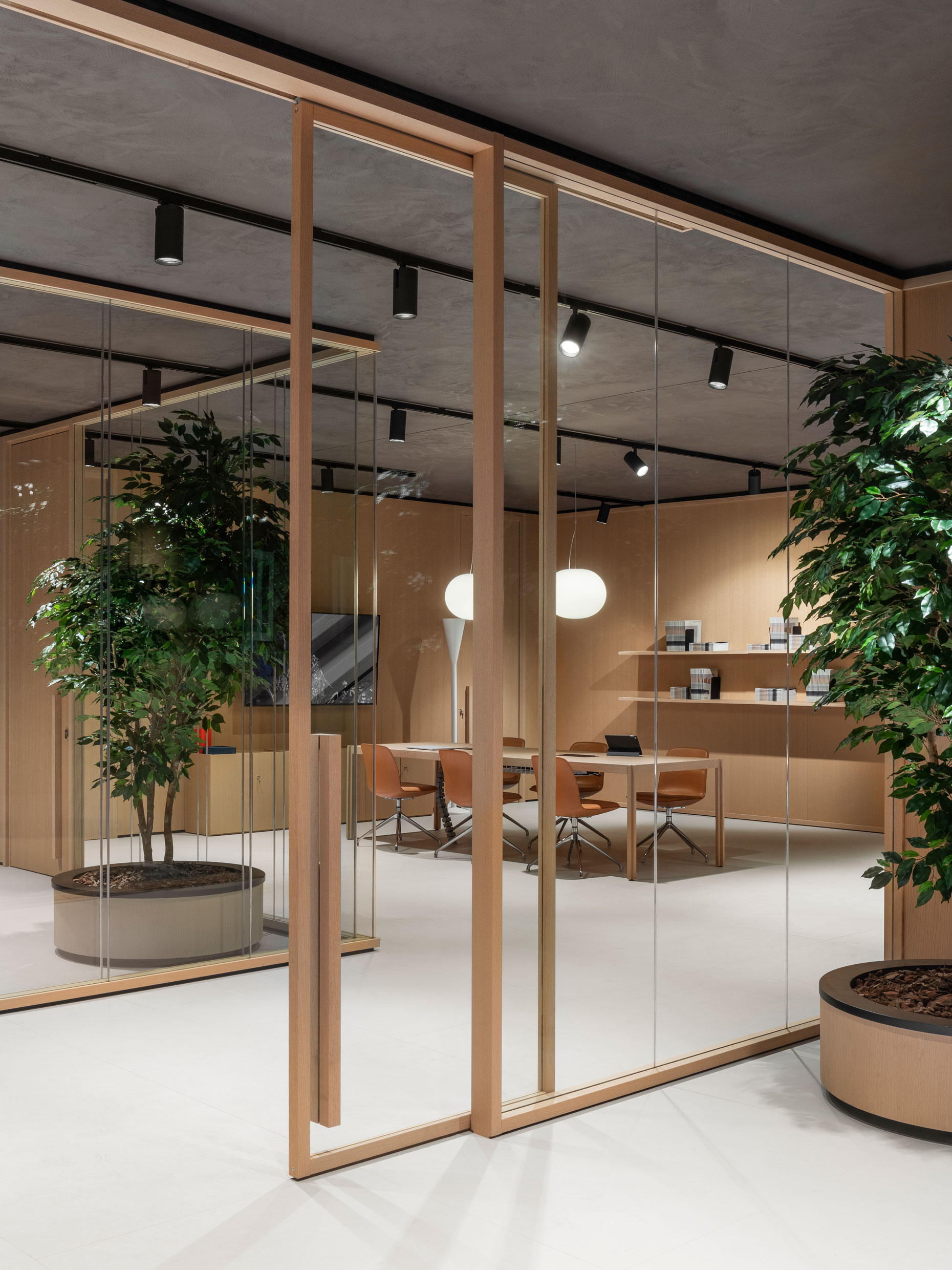 Wood Wall partition system with sliding doors overlooking a meeting area - ph. Alessandro Saletta – DSL Studio
Wood Wall partition system with sliding doors overlooking a meeting area - ph. Alessandro Saletta – DSL Studio
Citterio was founded in 1958, and over the course of its history the company has done much to address the noise pollution problem plaguing open-plan workplaces; indeed, it describes “acoustic comfort” as being the lynchpin of the contemporary office environment. As reverberation causes discomfort in enclosed spaces, Citterio’s designers set about applying acoustic engineering techniques to manipulate materials for offices so that they could absorb unwanted sound, rather than bounce it around the space and cause disturbance.
This has been Citterio’s concern for decades, resulting in the creation of the Citterio Sound System, or C-SS. Composed of partition walls formed of high-tech polyester fabric on wood particle backing with aluminium frames, C-SS can be manipulated to create pockets of quiet and privacy within clattering and buzzing open-plan offices. Its most popular application is for meeting rooms, where it is important that attendees can hear each other without distraction, while their conversations remain private. Yet C-SS has a multitude of uses, from creating break rooms for moments of calm in workers’ days, to reading rooms for quiet study.
Acoustic design has come a long way through time and place, from the ancient amphitheatres designed to amplify sound through reverberation, to Sabine’s theatre cushions applied to dampen unwanted sounds in an Ivy League lecture hall. C-SS is part of that history, representing the research that has resulted in office products that can create pockets of sound control that at once embody thousands of years of technological advancement, yet recall the rocky overhangs that sheltered the prehistoric artists of La Valltorta gorge as they went about their creative work in perfect resonance.
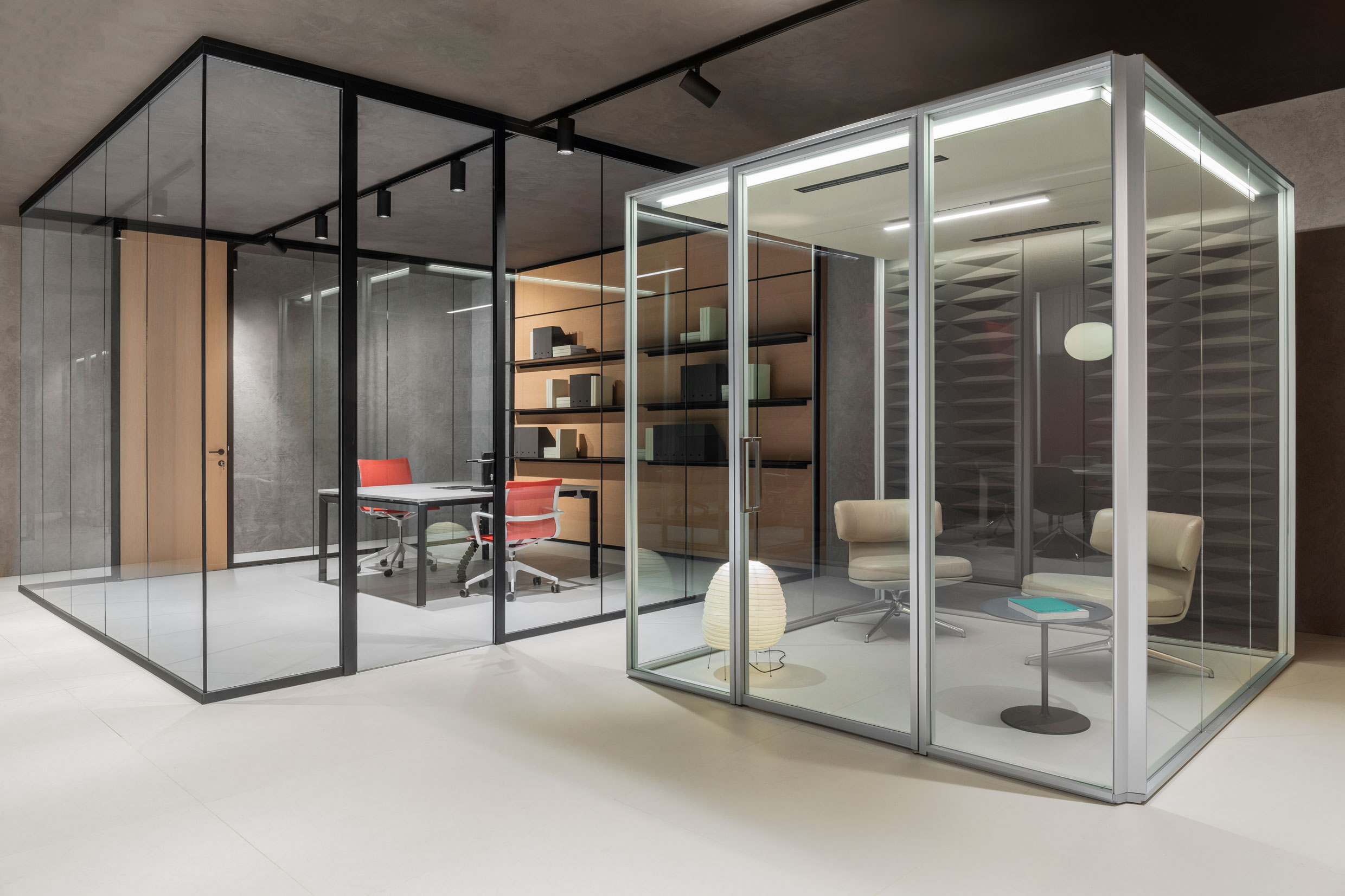 View of a private office with Basic partition system. Next, C-SS acoustic box - ph. Alessandro Saletta – DSL Studio
View of a private office with Basic partition system. Next, C-SS acoustic box - ph. Alessandro Saletta – DSL Studio
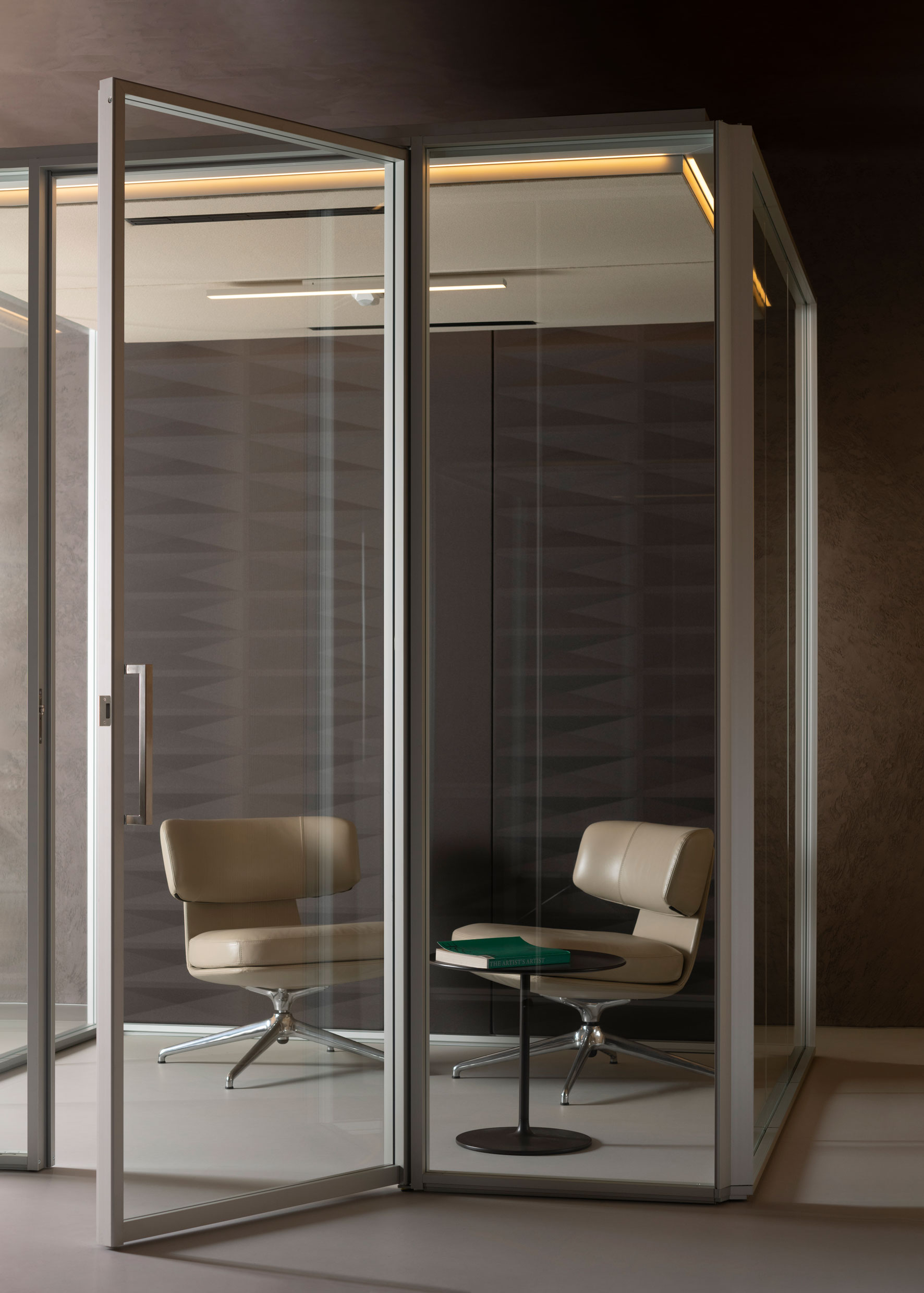 C-SS acoustic box with sound-absorbing panels – ph. Daniela Trost
C-SS acoustic box with sound-absorbing panels – ph. Daniela Trost
Main image: Main entrance of the Citterio showroom – ph. Alessandro Saletta – DSL Studio
Herzog & de Meuron for UniFor in Milan
The designers looking to Ancient Rome for modern relevance
The new Axel Springer building in Berlin is home to journalists and tech gurus, editors and programmers alike.
Thanks for your registration.